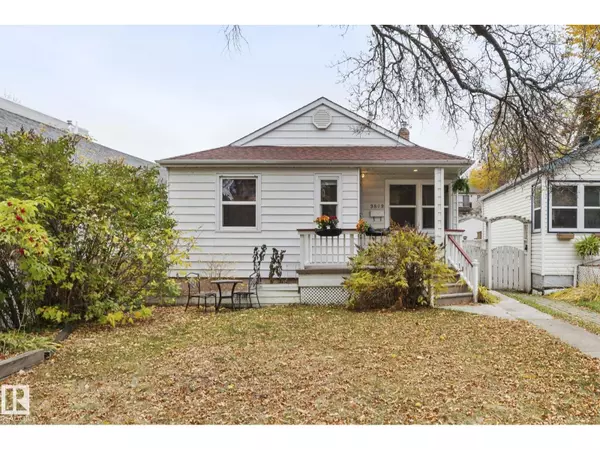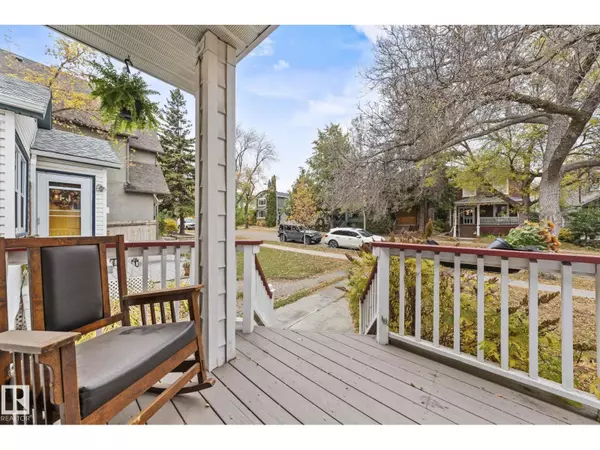HOW MUCH WOULD YOU LIKE TO OFFER FOR THIS PROPERTY?

9809 83 AV NW Edmonton, AB T6E2B8
2 Beds
2 Baths
709 SqFt
UPDATED:
Key Details
Property Type Single Family Home
Sub Type Freehold
Listing Status Active
Purchase Type For Sale
Square Footage 709 sqft
Price per Sqft $578
Subdivision Strathcona
MLS® Listing ID E4462248
Style Bungalow
Bedrooms 2
Year Built 1946
Lot Size 4,355 Sqft
Acres 0.09999861
Property Sub-Type Freehold
Source REALTORS® Association of Edmonton
Property Description
Location
Province AB
Rooms
Kitchen 1.0
Extra Room 1 Basement 4.47 m X 3.78 m Bedroom 2
Extra Room 2 Basement 3.51 m X 4.84 m Recreation room
Extra Room 3 Basement 3.05 m X 2.29 m Second Kitchen
Extra Room 4 Basement 2.95 m X 2.6 m Utility room
Extra Room 5 Main level 3.97 m X 4.29 m Living room
Extra Room 6 Main level 3.3 m X 2.69 m Dining room
Interior
Heating Forced air
Exterior
Parking Features Yes
Fence Fence
Community Features Public Swimming Pool
View Y/N No
Total Parking Spaces 2
Private Pool No
Building
Story 1
Architectural Style Bungalow
Others
Ownership Freehold
Virtual Tour https://youriguide.com/lw7hs_9809_83_ave_nw_edmonton_ab






