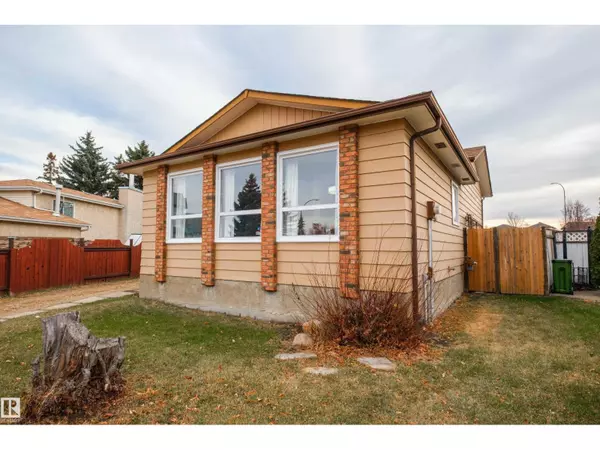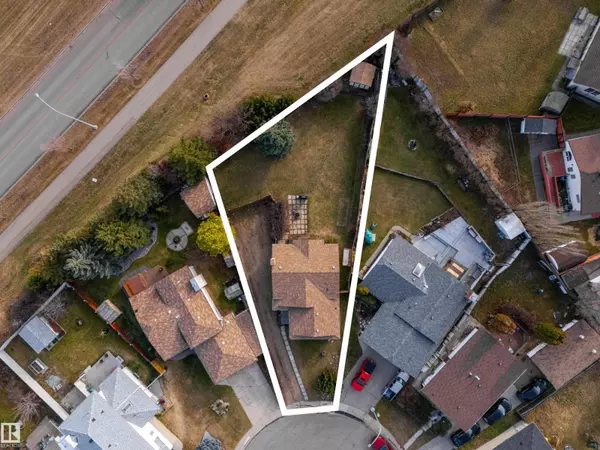HOW MUCH WOULD YOU LIKE TO OFFER FOR THIS PROPERTY?

1303 35 ST NW Edmonton, AB T6L2M2
4 Beds
1 Bath
1,189 SqFt
UPDATED:
Key Details
Property Type Single Family Home
Sub Type Freehold
Listing Status Active
Purchase Type For Sale
Square Footage 1,189 sqft
Price per Sqft $323
Subdivision Crawford Plains
MLS® Listing ID E4466478
Bedrooms 4
Year Built 1983
Lot Size 8,687 Sqft
Acres 0.1994437
Property Sub-Type Freehold
Source REALTORS® Association of Edmonton
Property Description
Location
Province AB
Rooms
Kitchen 1.0
Extra Room 1 Lower level 6.12 m X 5.51 m Family room
Extra Room 2 Lower level Measurements not available Den
Extra Room 3 Lower level 3.9 m X 3.26 m Bedroom 4
Extra Room 4 Main level 6.17 m X 3.23 m Living room
Extra Room 5 Main level 3.18 m X 2.79 m Dining room
Extra Room 6 Main level 3.11 m X 3.06 m Kitchen
Interior
Heating Forced air
Exterior
Parking Features No
Fence Fence
View Y/N No
Total Parking Spaces 6
Private Pool No
Others
Ownership Freehold
Virtual Tour https://youtu.be/Y_bdAnXIcdk






