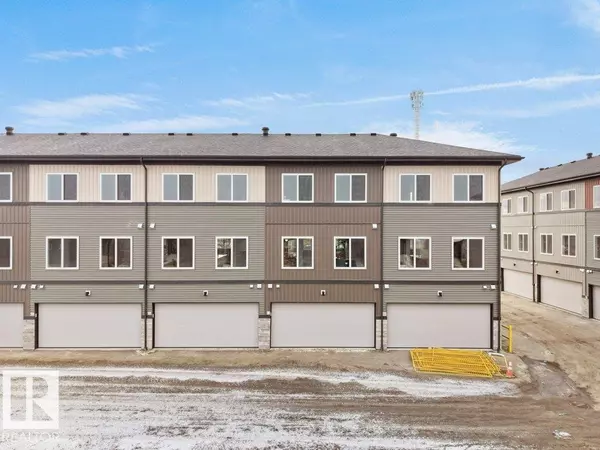HOW MUCH WOULD YOU LIKE TO OFFER FOR THIS PROPERTY?

#67 18120 28 AV SW Edmonton, AB T6W4V2
3 Beds
3 Baths
1,386 SqFt
UPDATED:
Key Details
Property Type Single Family Home, Townhouse
Sub Type Townhouse
Listing Status Active
Purchase Type For Sale
Square Footage 1,386 sqft
Price per Sqft $284
Subdivision Keswick
MLS® Listing ID E4466430
Bedrooms 3
Half Baths 1
Condo Fees $99/mo
Year Built 2025
Property Sub-Type Townhouse
Source REALTORS® Association of Edmonton
Property Description
Location
Province AB
Rooms
Kitchen 1.0
Extra Room 1 Lower level Measurements not available Den
Extra Room 2 Main level Measurements not available Living room
Extra Room 3 Main level Measurements not available Dining room
Extra Room 4 Main level Measurements not available Kitchen
Extra Room 5 Upper Level Measurements not available Primary Bedroom
Extra Room 6 Upper Level Measurements not available Bedroom 2
Interior
Heating Forced air
Exterior
Parking Features Yes
View Y/N No
Private Pool No
Building
Story 3
Others
Ownership Condominium/Strata
Virtual Tour https://unbranded.youriguide.com/67_18120_28_ave_sw_edmonton_ab/






