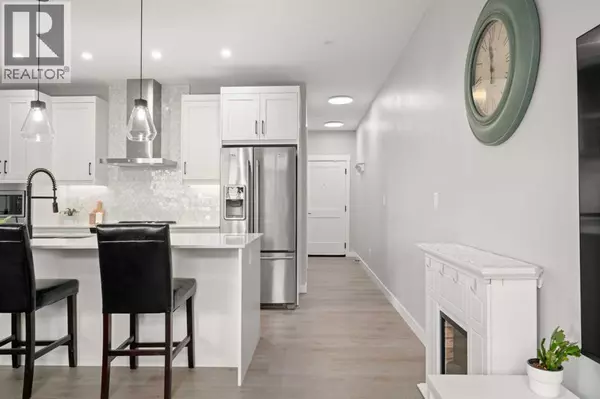HOW MUCH WOULD YOU LIKE TO OFFER FOR THIS PROPERTY?

4314, 200 Seton Circle SE Calgary, AB T3M3P7
2 Beds
2 Baths
913 SqFt
Open House
Sun Nov 23, 1:00pm - 3:00pm
UPDATED:
Key Details
Property Type Single Family Home
Sub Type Condo
Listing Status Active
Purchase Type For Sale
Square Footage 913 sqft
Price per Sqft $448
Subdivision Seton
MLS® Listing ID A2271503
Bedrooms 2
Condo Fees $360/mo
Year Built 2022
Property Sub-Type Condo
Source Calgary Real Estate Board
Property Description
Location
Province AB
Rooms
Kitchen 1.0
Extra Room 1 Main level 12.92 Ft x 12.92 Ft Dining room
Extra Room 2 Main level 15.08 Ft x 8.75 Ft Living room
Extra Room 3 Main level 12.92 Ft x 6.58 Ft Kitchen
Extra Room 4 Main level 5.75 Ft x 3.25 Ft Laundry room
Extra Room 5 Main level 11.67 Ft x 10.42 Ft Primary Bedroom
Extra Room 6 Main level 12.00 Ft x 9.50 Ft Bedroom
Interior
Heating Baseboard heaters
Cooling Central air conditioning
Flooring Vinyl Plank
Exterior
Parking Features No
Community Features Pets Allowed, Pets Allowed With Restrictions
View Y/N No
Total Parking Spaces 1
Private Pool No
Building
Story 4
Others
Ownership Condominium/Strata






