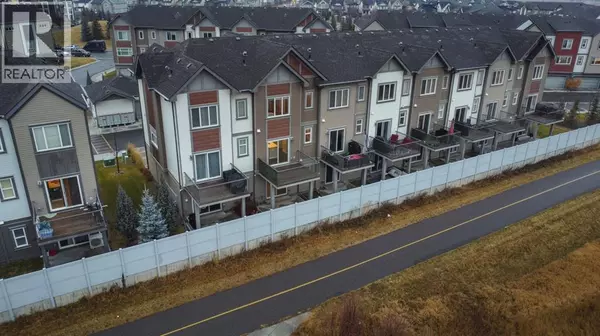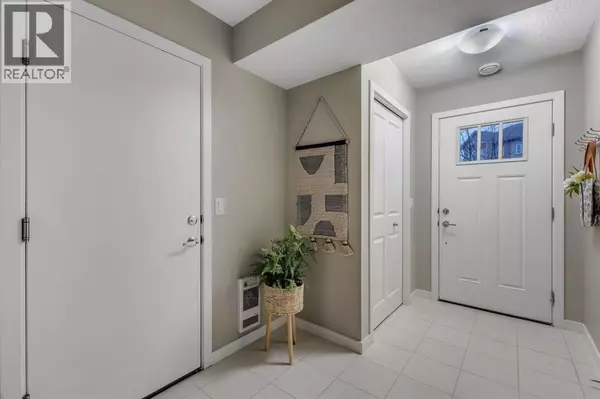HOW MUCH WOULD YOU LIKE TO OFFER FOR THIS PROPERTY?

116 Copperstone Villas SE Calgary, AB T3Z5E3
2 Beds
3 Baths
1,516 SqFt
UPDATED:
Key Details
Property Type Single Family Home, Townhouse
Sub Type Townhouse
Listing Status Active
Purchase Type For Sale
Square Footage 1,516 sqft
Price per Sqft $263
Subdivision Copperfield
MLS® Listing ID A2271768
Bedrooms 2
Half Baths 1
Condo Fees $291/mo
Year Built 2017
Lot Size 1,280 Sqft
Acres 0.02940554
Property Sub-Type Townhouse
Source Calgary Real Estate Board
Property Description
Location
Province AB
Rooms
Kitchen 1.0
Extra Room 1 Lower level 6.92 Ft x 11.92 Ft Foyer
Extra Room 2 Lower level 17.17 Ft x 13.00 Ft Storage
Extra Room 3 Main level 12.50 Ft x 14.00 Ft Living room
Extra Room 4 Main level 11.42 Ft x 13.25 Ft Kitchen
Extra Room 5 Main level 13.17 Ft x 7.67 Ft Dining room
Extra Room 6 Main level 4.25 Ft x 8.75 Ft 2pc Bathroom
Interior
Heating Forced air
Cooling None
Flooring Carpeted, Ceramic Tile, Laminate
Exterior
Parking Features Yes
Garage Spaces 1.0
Garage Description 1
Fence Not fenced
Community Features Pets Allowed With Restrictions
View Y/N No
Total Parking Spaces 2
Private Pool No
Building
Story 3
Others
Ownership Bare Land Condo






