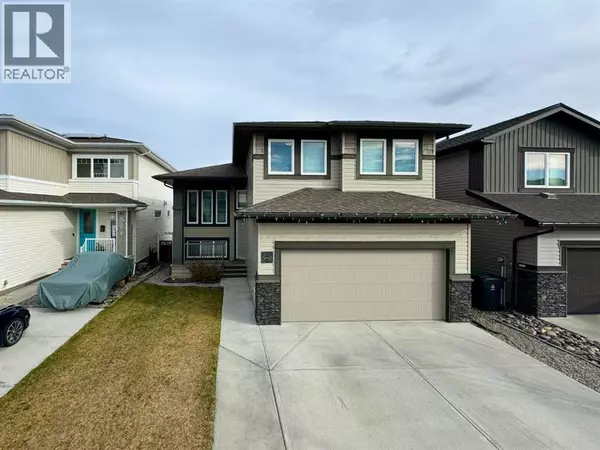HOW MUCH WOULD YOU LIKE TO OFFER FOR THIS PROPERTY?

317 Moonlight Way W Lethbridge, AB T1J5J8
5 Beds
3 Baths
1,417 SqFt
UPDATED:
Key Details
Property Type Single Family Home
Sub Type Freehold
Listing Status Active
Purchase Type For Sale
Square Footage 1,417 sqft
Price per Sqft $408
Subdivision Copperwood
MLS® Listing ID A2270942
Style Bi-level
Bedrooms 5
Year Built 2014
Lot Size 4,850 Sqft
Acres 4850.0
Property Sub-Type Freehold
Source Lethbridge & District Association of REALTORS®
Property Description
Location
Province AB
Rooms
Kitchen 1.0
Extra Room 1 Second level 7.75 Ft x 4.92 Ft 4pc Bathroom
Extra Room 2 Second level 9.33 Ft x 12.58 Ft Bedroom
Extra Room 3 Second level 9.42 Ft x 13.00 Ft Bedroom
Extra Room 4 Basement 7.83 Ft x 4.92 Ft 4pc Bathroom
Extra Room 5 Basement 12.50 Ft x 11.17 Ft Bedroom
Extra Room 6 Basement 11.75 Ft x 11.08 Ft Bedroom
Interior
Heating Forced air
Cooling Central air conditioning
Flooring Carpeted, Laminate, Tile
Fireplaces Number 1
Exterior
Parking Features Yes
Garage Spaces 2.0
Garage Description 2
Fence Fence
Community Features Lake Privileges
View Y/N No
Total Parking Spaces 4
Private Pool No
Building
Architectural Style Bi-level
Others
Ownership Freehold
Virtual Tour https://youriguide.com/317_moonlight_way_w_lethbridge_ab/






