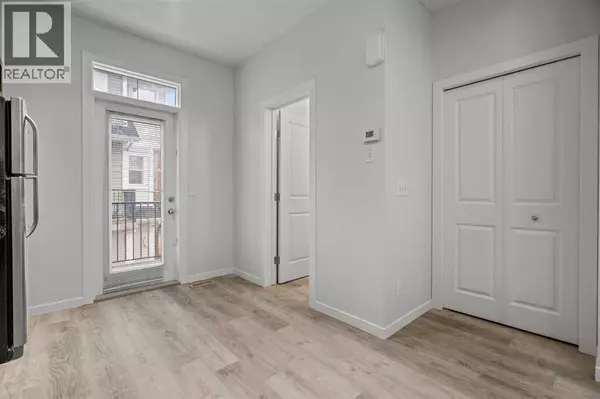HOW MUCH WOULD YOU LIKE TO OFFER FOR THIS PROPERTY?

39 New Brighton Point SE Calgary, AB T2Z1B8
3 Beds
3 Baths
1,232 SqFt
UPDATED:
Key Details
Property Type Single Family Home, Townhouse
Sub Type Townhouse
Listing Status Active
Purchase Type For Sale
Square Footage 1,232 sqft
Price per Sqft $296
Subdivision New Brighton
MLS® Listing ID A2271073
Bedrooms 3
Half Baths 1
Condo Fees $240/mo
Year Built 2011
Property Sub-Type Townhouse
Source Calgary Real Estate Board
Property Description
Location
Province AB
Rooms
Kitchen 1.0
Extra Room 1 Second level 7.08 Ft x 7.00 Ft 3pc Bathroom
Extra Room 2 Second level 7.00 Ft x 8.42 Ft 4pc Bathroom
Extra Room 3 Second level 8.25 Ft x 10.08 Ft Bedroom
Extra Room 4 Second level 7.50 Ft x 10.08 Ft Bedroom
Extra Room 5 Second level 10.42 Ft x 11.83 Ft Primary Bedroom
Extra Room 6 Main level 4.67 Ft x 4.92 Ft 2pc Bathroom
Interior
Heating Forced air
Cooling See Remarks
Flooring Vinyl
Exterior
Parking Features Yes
Garage Spaces 1.0
Garage Description 1
Fence Not fenced
View Y/N No
Total Parking Spaces 2
Private Pool No
Building
Story 2
Others
Ownership Condominium/Strata






