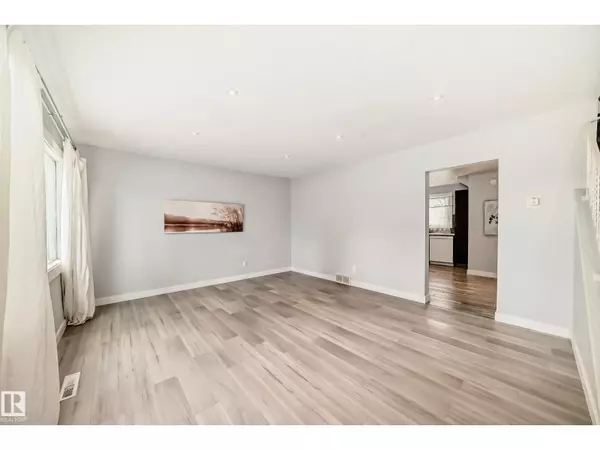HOW MUCH WOULD YOU LIKE TO OFFER FOR THIS PROPERTY?

11811 44 ST NW Edmonton, AB T5W2S4
3 Beds
2 Baths
1,118 SqFt
UPDATED:
Key Details
Property Type Single Family Home
Sub Type Freehold
Listing Status Active
Purchase Type For Sale
Square Footage 1,118 sqft
Price per Sqft $214
Subdivision Beacon Heights
MLS® Listing ID E4466197
Style Bungalow
Bedrooms 3
Half Baths 1
Year Built 1972
Property Sub-Type Freehold
Source REALTORS® Association of Edmonton
Property Description
Location
Province AB
Rooms
Kitchen 1.0
Extra Room 1 Basement Measurements not available Laundry room
Extra Room 2 Basement Measurements not available Utility room
Extra Room 3 Main level 4.71 m X 4.06 m Living room
Extra Room 4 Main level Measurements not available Dining room
Extra Room 5 Main level 4.05 m X 3.69 m Kitchen
Extra Room 6 Upper Level 4.18 m X 3.03 m Primary Bedroom
Interior
Heating Forced air
Exterior
Parking Features No
Fence Fence
View Y/N No
Private Pool No
Building
Story 1
Architectural Style Bungalow
Others
Ownership Freehold






