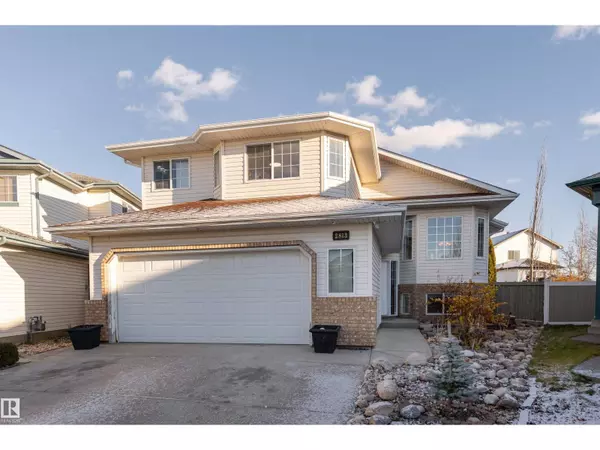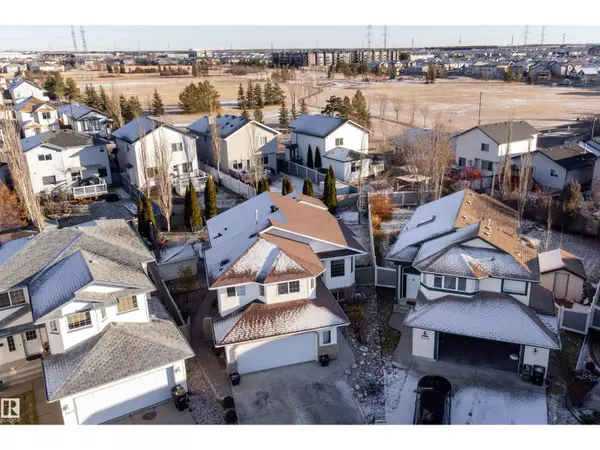HOW MUCH WOULD YOU LIKE TO OFFER FOR THIS PROPERTY?

2813 32A ST NW Edmonton, AB T6T0M5
6 Beds
4 Baths
1,560 SqFt
Open House
Thu Nov 27, 5:00pm - 7:00pm
UPDATED:
Key Details
Property Type Single Family Home
Sub Type Freehold
Listing Status Active
Purchase Type For Sale
Square Footage 1,560 sqft
Price per Sqft $371
Subdivision Silver Berry
MLS® Listing ID E4466178
Style Bi-level
Bedrooms 6
Year Built 2002
Lot Size 6,484 Sqft
Acres 0.14886123
Property Sub-Type Freehold
Source REALTORS® Association of Edmonton
Property Description
Location
Province AB
Rooms
Kitchen 1.0
Extra Room 1 Basement 2.67 m X 4.23 m Bedroom 4
Extra Room 2 Basement 3.08 m X 3.59 m Bedroom 5
Extra Room 3 Basement 3.06 m X 4.36 m Bedroom 6
Extra Room 4 Basement 2.94 m X 2.56 m Second Kitchen
Extra Room 5 Main level 2.6 m X 2.55 m Living room
Extra Room 6 Main level 2.66 m X 2.98 m Dining room
Interior
Heating Forced air
Exterior
Parking Features Yes
Fence Fence
View Y/N No
Private Pool No
Building
Architectural Style Bi-level
Others
Ownership Freehold






