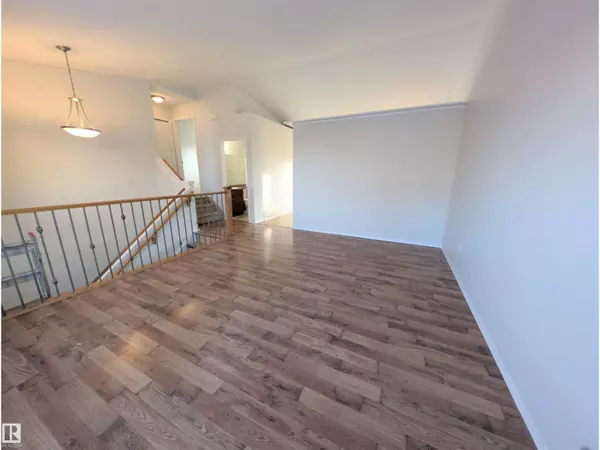HOW MUCH WOULD YOU LIKE TO OFFER FOR THIS PROPERTY?

#20 6506 47 ST Cold Lake, AB T9M0C5
3 Beds
3 Baths
938 SqFt
Open House
Sun Nov 23, 1:00pm - 3:00pm
UPDATED:
Key Details
Property Type Single Family Home, Townhouse
Sub Type Townhouse
Listing Status Active
Purchase Type For Sale
Square Footage 938 sqft
Price per Sqft $207
Subdivision Tri City Estates
MLS® Listing ID E4466160
Style Bi-level
Bedrooms 3
Half Baths 1
Condo Fees $369/mo
Year Built 2008
Lot Size 3,275 Sqft
Acres 0.075184286
Property Sub-Type Townhouse
Source REALTORS® Association of Edmonton
Property Description
Location
Province AB
Rooms
Kitchen 1.0
Extra Room 1 Basement Measurements not available Family room
Extra Room 2 Basement Measurements not available Bedroom 3
Extra Room 3 Main level 3.73 m X 4.87 m Living room
Extra Room 4 Main level Measurements not available Kitchen
Extra Room 5 Upper Level 3.59 m X 3.85 m Primary Bedroom
Extra Room 6 Upper Level Measurements not available Bedroom 2
Interior
Heating Forced air
Exterior
Parking Features Yes
View Y/N No
Private Pool No
Building
Architectural Style Bi-level
Others
Ownership Condominium/Strata






