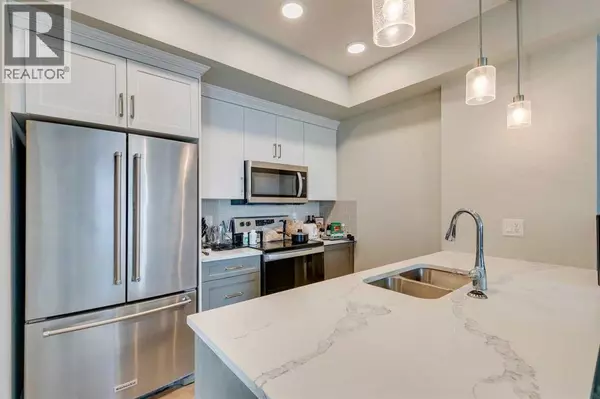HOW MUCH WOULD YOU LIKE TO OFFER FOR THIS PROPERTY?

306, 19661 40 Street SE Calgary, AB T3M3B3
1 Bed
1 Bath
584 SqFt
UPDATED:
Key Details
Property Type Single Family Home
Sub Type Condo
Listing Status Active
Purchase Type For Sale
Square Footage 584 sqft
Price per Sqft $479
Subdivision Seton
MLS® Listing ID A2269721
Bedrooms 1
Condo Fees $401/mo
Year Built 2020
Property Sub-Type Condo
Source Calgary Real Estate Board
Property Description
Location
Province AB
Rooms
Kitchen 1.0
Extra Room 1 Main level 10.00 Ft x 8.75 Ft Kitchen
Extra Room 2 Main level 10.58 Ft x 6.00 Ft Dining room
Extra Room 3 Main level 10.58 Ft x 9.67 Ft Living room
Extra Room 4 Main level 5.00 Ft x 8.67 Ft Foyer
Extra Room 5 Main level 7.42 Ft x 7.25 Ft Den
Extra Room 6 Main level 4.83 Ft x 9.50 Ft Laundry room
Interior
Heating Baseboard heaters,
Cooling Central air conditioning
Flooring Laminate
Exterior
Parking Features Yes
Community Features Pets Allowed, Pets Allowed With Restrictions
View Y/N No
Total Parking Spaces 1
Private Pool No
Building
Story 4
Others
Ownership Condominium/Strata






