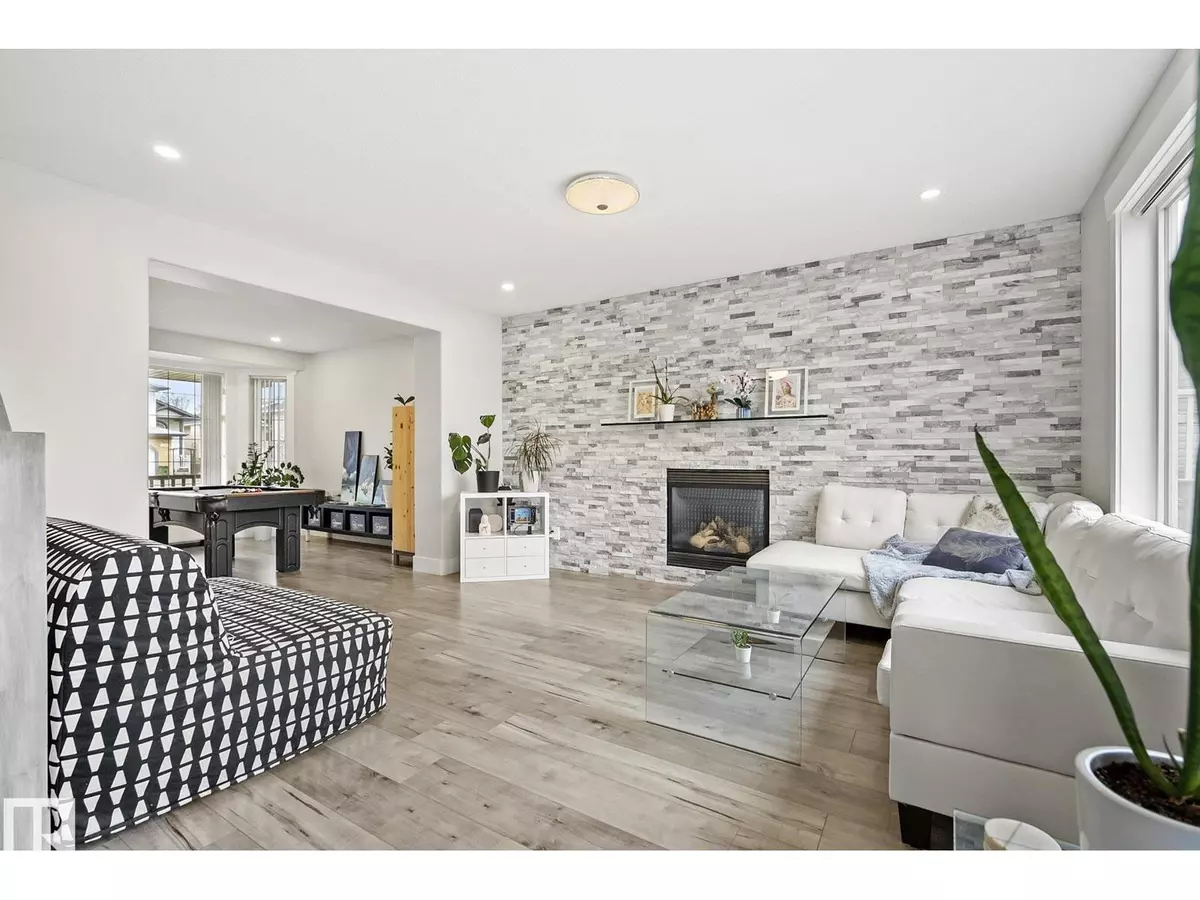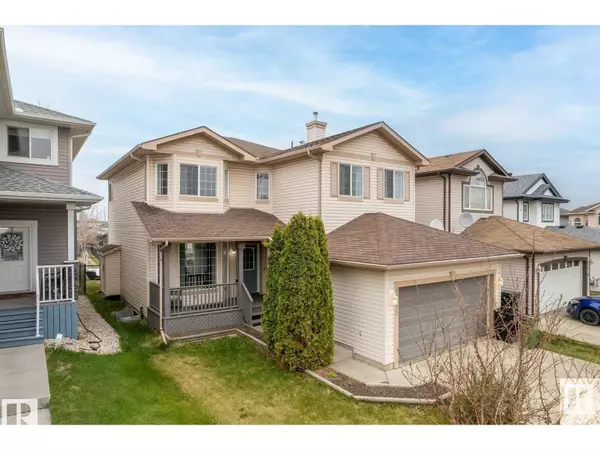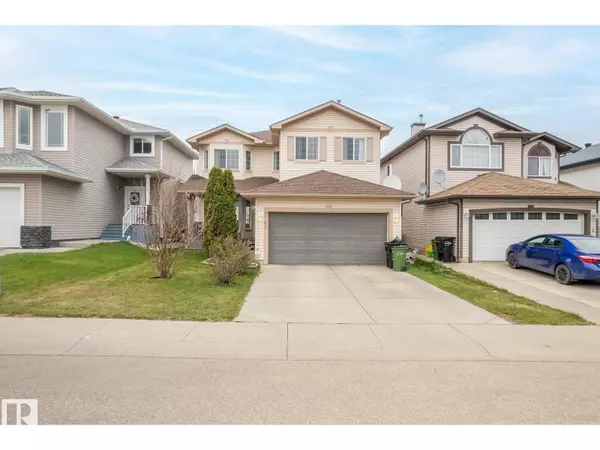HOW MUCH WOULD YOU LIKE TO OFFER FOR THIS PROPERTY?

4748 154 AV NW Edmonton, AB T5Y0C2
6 Beds
4 Baths
2,244 SqFt
UPDATED:
Key Details
Property Type Single Family Home
Sub Type Freehold
Listing Status Active
Purchase Type For Sale
Square Footage 2,244 sqft
Price per Sqft $267
Subdivision Brintnell
MLS® Listing ID E4466133
Bedrooms 6
Half Baths 1
Year Built 2006
Lot Size 4,616 Sqft
Acres 0.105978556
Property Sub-Type Freehold
Source REALTORS® Association of Edmonton
Property Description
Location
Province AB
Rooms
Kitchen 1.0
Extra Room 1 Basement 3.25 m X 3.61 m Bedroom 5
Extra Room 2 Basement 3.14 m X 3.53 m Bedroom 6
Extra Room 3 Basement 3.65 m X 4.16 m Second Kitchen
Extra Room 4 Main level 3.86 m X 3.81 m Living room
Extra Room 5 Main level 5.06 m X 2.42 m Dining room
Extra Room 6 Main level 4.09 m X 3.37 m Kitchen
Interior
Heating Forced air
Fireplaces Type Unknown
Exterior
Parking Features Yes
Fence Fence
View Y/N No
Total Parking Spaces 4
Private Pool No
Building
Story 2
Others
Ownership Freehold






