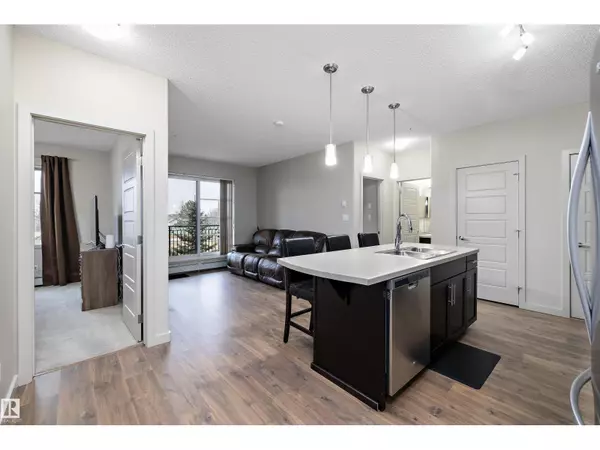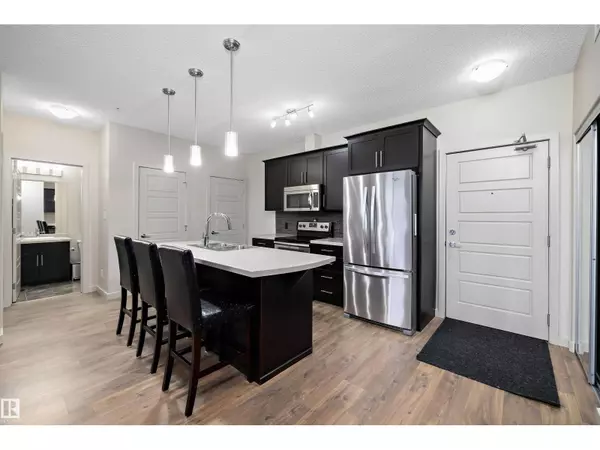HOW MUCH WOULD YOU LIKE TO OFFER FOR THIS PROPERTY?

#214 1004 ROSENTHAL BV NW Edmonton, AB T5T7C6
2 Beds
2 Baths
774 SqFt
UPDATED:
Key Details
Property Type Single Family Home
Sub Type Condo
Listing Status Active
Purchase Type For Sale
Square Footage 774 sqft
Price per Sqft $316
Subdivision Rosenthal (Edmonton)
MLS® Listing ID E4466121
Bedrooms 2
Condo Fees $429/mo
Year Built 2014
Lot Size 683 Sqft
Acres 0.015696134
Property Sub-Type Condo
Source REALTORS® Association of Edmonton
Property Description
Location
Province AB
Rooms
Kitchen 1.0
Extra Room 1 Main level 3.3 m X 3.15 m Living room
Extra Room 2 Main level 2.85 m X 3.88 m Kitchen
Extra Room 3 Main level 4.96 m X 3.38 m Primary Bedroom
Extra Room 4 Main level 3.79 m X 2.99 m Bedroom 2
Extra Room 5 Main level 2.19 m X 1.06 m Laundry room
Interior
Heating Baseboard heaters
Exterior
Parking Features Yes
View Y/N No
Private Pool No
Others
Ownership Condominium/Strata
Virtual Tour https://my.matterport.com/show/?m=cYVZSPtKGqQ






