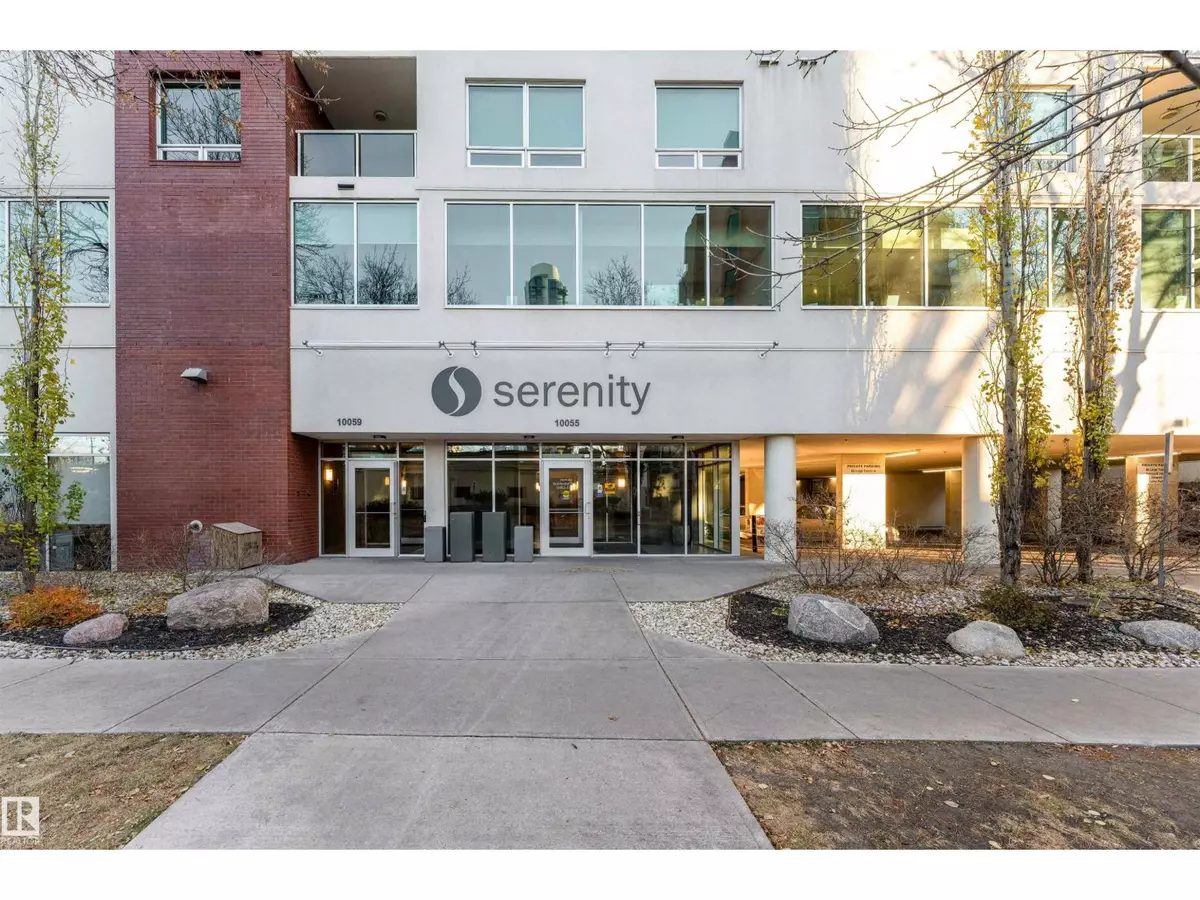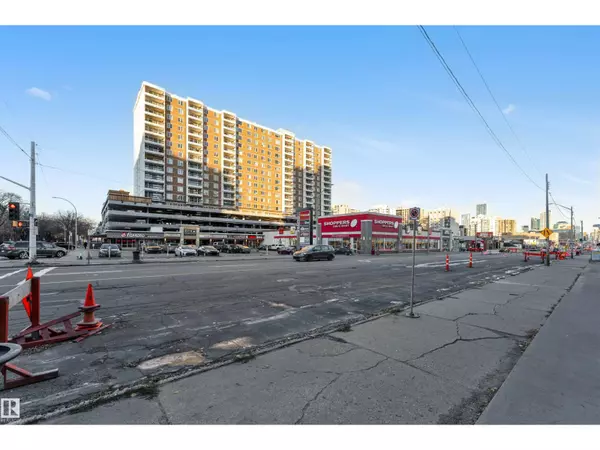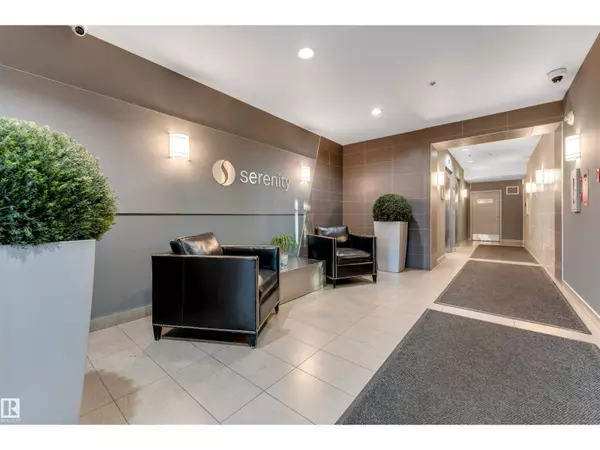HOW MUCH WOULD YOU LIKE TO OFFER FOR THIS PROPERTY?

#807 10055 118 ST NW Edmonton, AB T5K0C1
2 Beds
2 Baths
794 SqFt
UPDATED:
Key Details
Property Type Single Family Home
Sub Type Condo
Listing Status Active
Purchase Type For Sale
Square Footage 794 sqft
Price per Sqft $352
Subdivision Wîhkwêntôwin
MLS® Listing ID E4466103
Bedrooms 2
Condo Fees $545/mo
Year Built 2009
Lot Size 103 Sqft
Acres 0.0023746828
Property Sub-Type Condo
Source REALTORS® Association of Edmonton
Property Description
Location
Province AB
Rooms
Kitchen 1.0
Extra Room 1 Main level 3.98 m X 4.03 m Living room
Extra Room 2 Main level 2.4 m X 4.03 m Dining room
Extra Room 3 Main level 2.62 m X 3.33 m Kitchen
Extra Room 4 Main level 3.61 m X 2.8 m Primary Bedroom
Extra Room 5 Main level 3.12 m X 2.79 m Bedroom 2
Interior
Heating Heat Pump
Exterior
Parking Features Yes
View Y/N Yes
View City view
Private Pool No
Others
Ownership Condominium/Strata
Virtual Tour https://youriguide.com/807_10055_118_st_nw_edmonton_ab/






