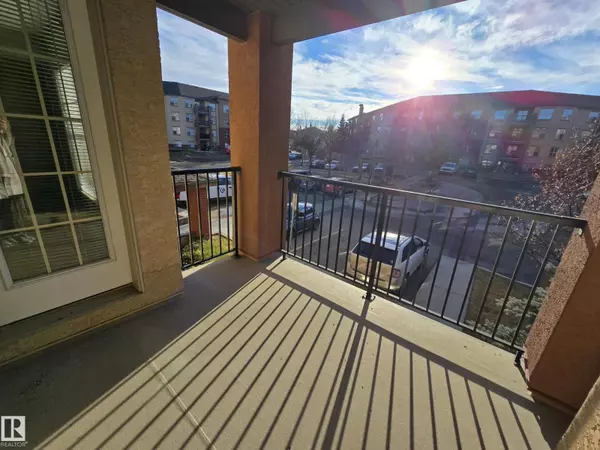HOW MUCH WOULD YOU LIKE TO OFFER FOR THIS PROPERTY?

#211 11441 ELLERSLIE RD SW Edmonton, AB T6W1S9
2 Beds
2 Baths
784 SqFt
UPDATED:
Key Details
Property Type Single Family Home
Sub Type Condo
Listing Status Active
Purchase Type For Sale
Square Footage 784 sqft
Price per Sqft $248
Subdivision Rutherford (Edmonton)
MLS® Listing ID E4466062
Bedrooms 2
Condo Fees $540/mo
Year Built 2005
Lot Size 945 Sqft
Acres 0.021698324
Property Sub-Type Condo
Source REALTORS® Association of Edmonton
Property Description
Location
Province AB
Rooms
Kitchen 1.0
Extra Room 1 Main level 8.3 m X 12.3 m Living room
Extra Room 2 Main level 9.1 m X 7.9 m Dining room
Extra Room 3 Main level 10.5 m X 9.1 m Kitchen
Extra Room 4 Main level 10.1 m X 15.1 m Primary Bedroom
Extra Room 5 Main level 8.3 m X 12.3 m Bedroom 2
Interior
Heating Baseboard heaters
Exterior
Parking Features Yes
Fence Not fenced
View Y/N No
Total Parking Spaces 1
Private Pool No
Others
Ownership Condominium/Strata






