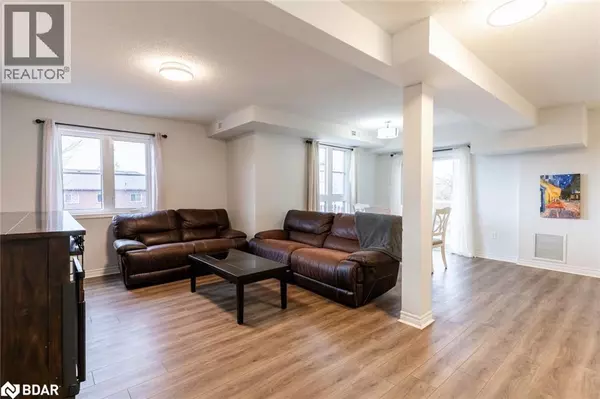HOW MUCH WOULD YOU LIKE TO OFFER FOR THIS PROPERTY?

141 SYDENHAM WELLS #2 Barrie, ON L4M0H3
3 Beds
2 Baths
1,324 SqFt
UPDATED:
Key Details
Property Type Single Family Home
Sub Type Condo
Listing Status Active
Purchase Type For Rent
Square Footage 1,324 sqft
Subdivision Ba01 - East
MLS® Listing ID 40787970
Style 2 Level
Bedrooms 3
Half Baths 1
Year Built 2011
Property Sub-Type Condo
Source Barrie & District Association of REALTORS® Inc.
Property Description
Location
Province ON
Rooms
Kitchen 1.0
Extra Room 1 Second level Measurements not available 4pc Bathroom
Extra Room 2 Second level 10'6'' x 10'5'' Bedroom
Extra Room 3 Second level 13'3'' x 9'11'' Bedroom
Extra Room 4 Second level 13'6'' x 10'7'' Primary Bedroom
Extra Room 5 Main level Measurements not available 2pc Bathroom
Extra Room 6 Main level 17'5'' x 10'4'' Living room
Interior
Heating Heat Pump,
Cooling Central air conditioning
Exterior
Parking Features No
Community Features School Bus
View Y/N No
Total Parking Spaces 1
Private Pool No
Building
Story 2
Sewer Municipal sewage system
Architectural Style 2 Level
Others
Ownership Condominium
Acceptable Financing Monthly
Listing Terms Monthly






