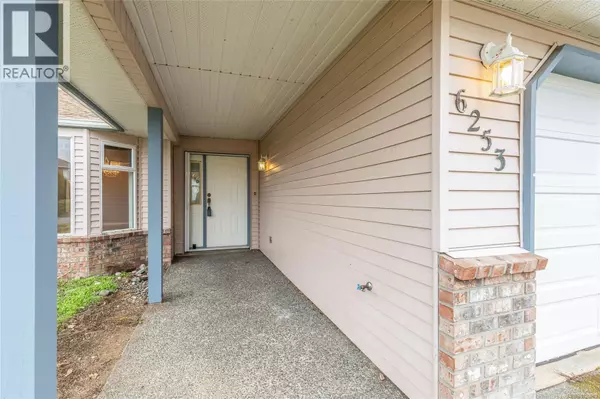HOW MUCH WOULD YOU LIKE TO OFFER FOR THIS PROPERTY?

6253 Olympia Way Nanaimo, BC V9V1C2
3 Beds
2 Baths
1,842 SqFt
UPDATED:
Key Details
Property Type Single Family Home
Sub Type Freehold
Listing Status Active
Purchase Type For Sale
Square Footage 1,842 sqft
Price per Sqft $433
Subdivision Eaglepoint
MLS® Listing ID 1020679
Bedrooms 3
Year Built 1987
Lot Size 6,458 Sqft
Acres 6458.0
Property Sub-Type Freehold
Source Vancouver Island Real Estate Board
Property Description
Location
Province BC
Zoning Residential
Rooms
Kitchen 1.0
Extra Room 1 Main level 14 ft x Measurements not available Primary Bedroom
Extra Room 2 Main level 13'3 x 16'3 Living room
Extra Room 3 Main level 8'8 x 5'11 Laundry room
Extra Room 4 Main level Measurements not available x 13 ft Kitchen
Extra Room 5 Main level 11'7 x 11'3 Family room
Extra Room 6 Main level 5'9 x 12'1 Entrance
Interior
Cooling Fully air conditioned, None
Fireplaces Number 1
Exterior
Parking Features No
View Y/N No
Total Parking Spaces 4
Private Pool No
Others
Ownership Freehold






