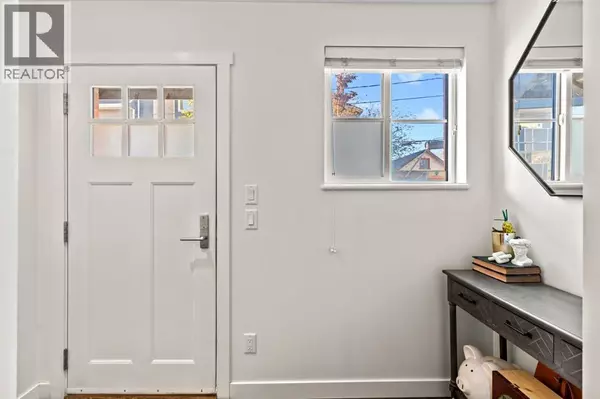HOW MUCH WOULD YOU LIKE TO OFFER FOR THIS PROPERTY?

101, 1818 14A Street SW Calgary, AB T2T3W6
3 Beds
3 Baths
1,876 SqFt
Open House
Sat Nov 22, 3:00pm - 5:00pm
UPDATED:
Key Details
Property Type Single Family Home, Townhouse
Sub Type Townhouse
Listing Status Active
Purchase Type For Sale
Square Footage 1,876 sqft
Price per Sqft $365
Subdivision Bankview
MLS® Listing ID A2264943
Bedrooms 3
Half Baths 1
Condo Fees $874/mo
Year Built 2014
Property Sub-Type Townhouse
Source Calgary Real Estate Board
Property Description
Location
Province AB
Rooms
Kitchen 0.0
Extra Room 1 Second level 16.42 Ft x 10.50 Ft Bedroom
Extra Room 2 Second level 9.67 Ft x 5.00 Ft 4pc Bathroom
Extra Room 3 Second level 23.75 Ft x 13.17 Ft Bedroom
Extra Room 4 Third level 23.75 Ft x 18.42 Ft Primary Bedroom
Extra Room 5 Third level 14.58 Ft x 9.92 Ft 5pc Bathroom
Extra Room 6 Basement 4.92 Ft x 5.50 Ft Storage
Interior
Heating Forced air
Cooling None
Flooring Carpeted, Tile, Vinyl
Fireplaces Number 1
Exterior
Parking Features Yes
Fence Fence
Community Features Golf Course Development, Pets Allowed
View Y/N No
Total Parking Spaces 1
Private Pool No
Building
Story 3
Others
Ownership Condominium/Strata
Virtual Tour https://youriguide.com/1818_14a_st_sw_calgary_ab/






