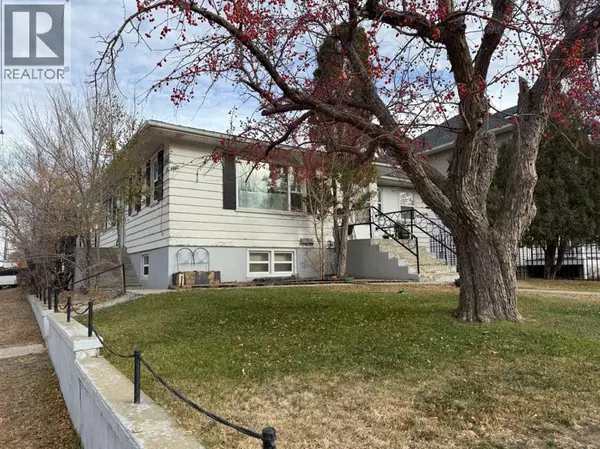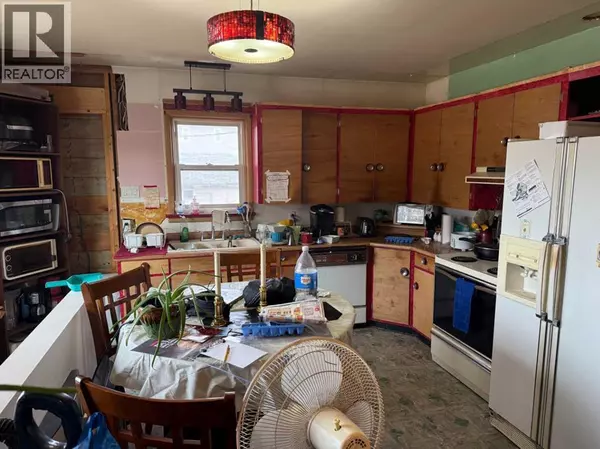HOW MUCH WOULD YOU LIKE TO OFFER FOR THIS PROPERTY?

378 4 Street SW Medicine Hat, AB T1A4E6
4 Beds
2 Baths
1,068 SqFt
UPDATED:
Key Details
Property Type Single Family Home
Sub Type Freehold
Listing Status Active
Purchase Type For Sale
Square Footage 1,068 sqft
Price per Sqft $224
Subdivision Sw Hill
MLS® Listing ID A2271012
Style Bungalow
Bedrooms 4
Year Built 1953
Lot Size 6,250 Sqft
Acres 6250.0
Property Sub-Type Freehold
Source Medicine Hat Real Estate Board Co-op
Property Description
Location
Province AB
Rooms
Kitchen 0.0
Extra Room 1 Basement 12.25 Ft x 13.25 Ft Bedroom
Extra Room 2 Basement .00 Ft x .00 Ft 4pc Bathroom
Extra Room 3 Basement 10.25 Ft x 10.50 Ft Bedroom
Extra Room 4 Basement 9.25 Ft x 7.50 Ft Other
Extra Room 5 Basement 12.58 Ft x 12.83 Ft Living room
Extra Room 6 Main level 14.17 Ft x 13.33 Ft Eat in kitchen
Interior
Heating Forced air,
Cooling Central air conditioning
Exterior
Parking Features Yes
Garage Spaces 1.0
Garage Description 1
Fence Partially fenced
View Y/N No
Total Parking Spaces 3
Private Pool No
Building
Story 1
Architectural Style Bungalow
Others
Ownership Freehold






