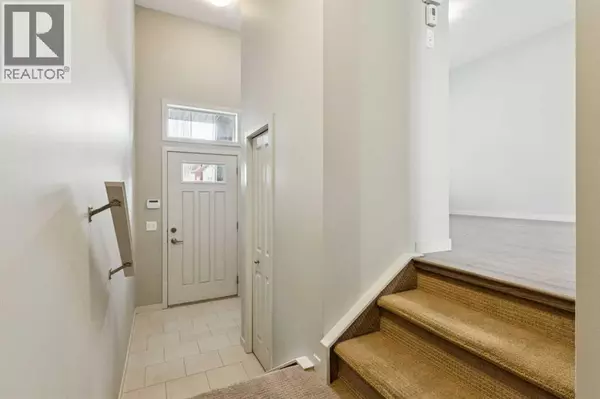HOW MUCH WOULD YOU LIKE TO OFFER FOR THIS PROPERTY?

105 Copperpond Row SE Calgary, AB T2H1H3
3 Beds
3 Baths
1,382 SqFt
UPDATED:
Key Details
Property Type Single Family Home, Townhouse
Sub Type Townhouse
Listing Status Active
Purchase Type For Sale
Square Footage 1,382 sqft
Price per Sqft $307
Subdivision Copperfield
MLS® Listing ID A2235188
Bedrooms 3
Half Baths 1
Condo Fees $385/mo
Year Built 2013
Lot Size 10 Sqft
Acres 2.4710537E-4
Property Sub-Type Townhouse
Source Calgary Real Estate Board
Property Description
Location
Province AB
Rooms
Kitchen 1.0
Extra Room 1 Second level 12.08 Ft x 11.08 Ft Primary Bedroom
Extra Room 2 Second level 12.08 Ft x 11.08 Ft Bedroom
Extra Room 3 Second level 9.67 Ft x 8.67 Ft Bedroom
Extra Room 4 Second level 5.58 Ft x 4.92 Ft 2pc Bathroom
Extra Room 5 Second level 8.17 Ft x 8.67 Ft 4pc Bathroom
Extra Room 6 Second level 8.17 Ft x 4.92 Ft 4pc Bathroom
Interior
Heating Forced air
Cooling None
Flooring Carpeted, Laminate, Tile
Exterior
Parking Features Yes
Garage Spaces 1.0
Garage Description 1
Fence Not fenced
View Y/N No
Total Parking Spaces 2
Private Pool No
Building
Lot Description Landscaped
Story 2
Others
Ownership Bare Land Condo






