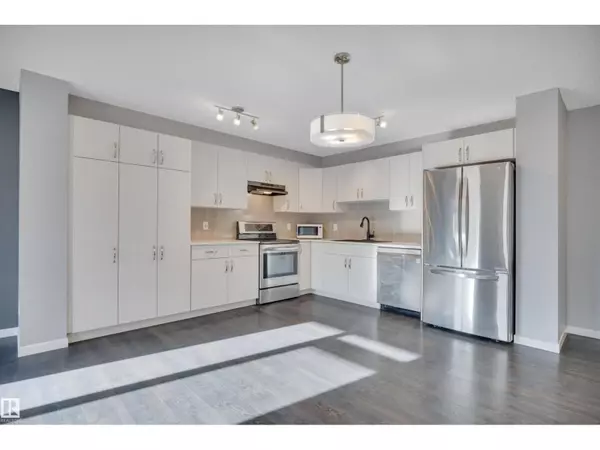HOW MUCH WOULD YOU LIKE TO OFFER FOR THIS PROPERTY?

17236 9A AV SW Edmonton, AB T6W3V5
2 Beds
2 Baths
1,350 SqFt
Open House
Sat Nov 22, 5:00pm - 7:00pm
UPDATED:
Key Details
Property Type Single Family Home, Townhouse
Sub Type Townhouse
Listing Status Active
Purchase Type For Sale
Square Footage 1,350 sqft
Price per Sqft $255
Subdivision Windermere
MLS® Listing ID E4465882
Bedrooms 2
Half Baths 1
Year Built 2018
Lot Size 902 Sqft
Acres 0.02070743
Property Sub-Type Townhouse
Source REALTORS® Association of Edmonton
Property Description
Location
Province AB
Rooms
Kitchen 1.0
Extra Room 1 Main level Measurements not available x 11 m Living room
Extra Room 2 Main level Measurements not available Dining room
Extra Room 3 Main level Measurements not available x 12 m Kitchen
Extra Room 4 Upper Level 9 m x Measurements not available Primary Bedroom
Extra Room 5 Upper Level Measurements not available x 12.2 m Bedroom 2
Interior
Heating Forced air
Exterior
Parking Features Yes
View Y/N No
Total Parking Spaces 2
Private Pool No
Building
Story 2
Others
Ownership Freehold
Virtual Tour https://youriguide.com/17236_9a_ave_sw_edmonton_ab/






