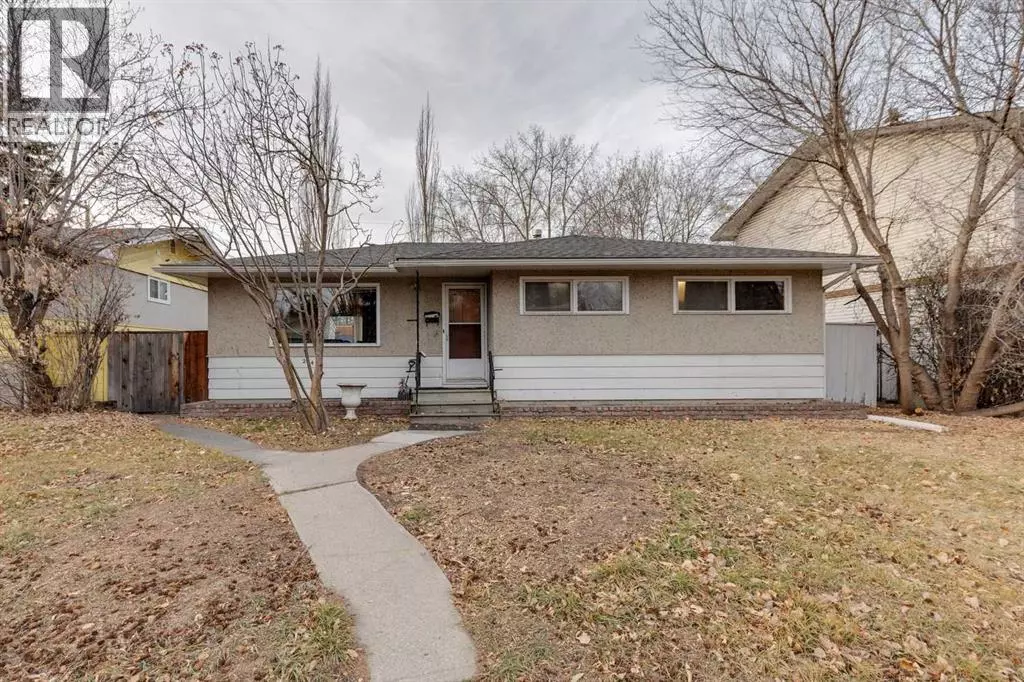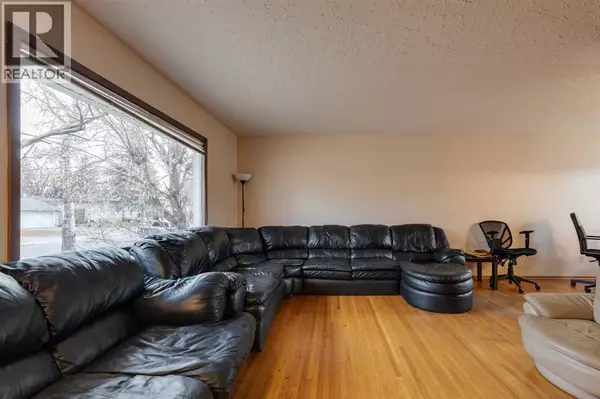HOW MUCH WOULD YOU LIKE TO OFFER FOR THIS PROPERTY?

2647 Charlebois Drive NW Calgary, AB T2L0T5
5 Beds
3 Baths
1,050 SqFt
UPDATED:
Key Details
Property Type Single Family Home
Sub Type Freehold
Listing Status Active
Purchase Type For Sale
Square Footage 1,050 sqft
Price per Sqft $733
Subdivision Charleswood
MLS® Listing ID A2270960
Style Bungalow
Bedrooms 5
Year Built 1960
Lot Size 5,198 Sqft
Acres 0.1193519
Property Sub-Type Freehold
Source Calgary Real Estate Board
Property Description
Location
Province AB
Rooms
Kitchen 2.0
Extra Room 1 Basement 11.67 Ft x 8.50 Ft Family room
Extra Room 2 Basement 13.75 Ft x 10.08 Ft Kitchen
Extra Room 3 Basement 10.42 Ft x 9.42 Ft Dining room
Extra Room 4 Basement 14.17 Ft x 9.25 Ft Primary Bedroom
Extra Room 5 Basement 14.83 Ft x 10.00 Ft Primary Bedroom
Extra Room 6 Basement Measurements not available 4pc Bathroom
Interior
Heating Forced air,
Cooling None
Flooring Carpeted, Hardwood
Exterior
Parking Features Yes
Garage Spaces 2.0
Garage Description 2
Fence Not fenced
View Y/N No
Total Parking Spaces 5
Private Pool No
Building
Lot Description Landscaped
Story 1
Architectural Style Bungalow
Others
Ownership Freehold






