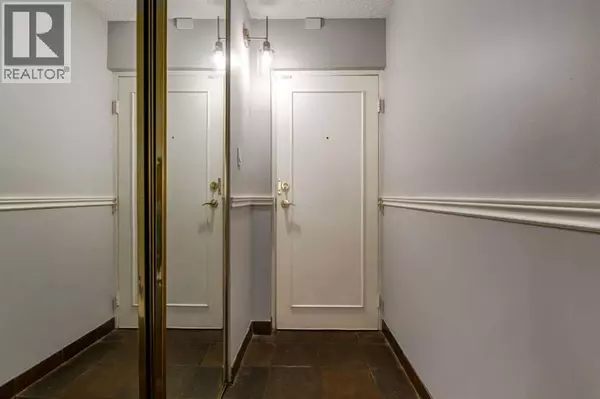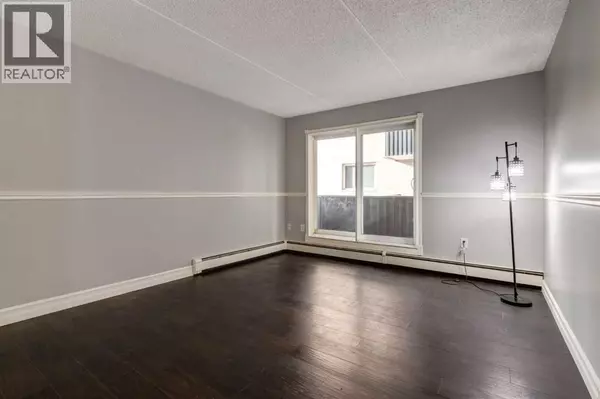HOW MUCH WOULD YOU LIKE TO OFFER FOR THIS PROPERTY?

205, 120 15 Avenue SW Calgary, AB T2R0P5
2 Beds
1 Bath
778 SqFt
UPDATED:
Key Details
Property Type Single Family Home
Sub Type Condo
Listing Status Active
Purchase Type For Sale
Square Footage 778 sqft
Price per Sqft $346
Subdivision Beltline
MLS® Listing ID A2266890
Bedrooms 2
Condo Fees $587/mo
Year Built 1978
Property Sub-Type Condo
Source Calgary Real Estate Board
Property Description
Location
Province AB
Rooms
Kitchen 1.0
Extra Room 1 Main level 7.33 Ft x 3.42 Ft Foyer
Extra Room 2 Main level 16.25 Ft x 12.00 Ft Living room
Extra Room 3 Main level 12.75 Ft x 8.83 Ft Bedroom
Extra Room 4 Main level 16.00 Ft x 9.83 Ft Primary Bedroom
Extra Room 5 Main level 5.17 Ft x 3.17 Ft Other
Extra Room 6 Main level 7.25 Ft x 4.92 Ft Dining room
Interior
Heating Baseboard heaters
Cooling None
Flooring Tile, Vinyl Plank
Exterior
Parking Features No
Community Features Pets Allowed With Restrictions
View Y/N No
Total Parking Spaces 1
Private Pool No
Building
Story 6
Others
Ownership Condominium/Strata






