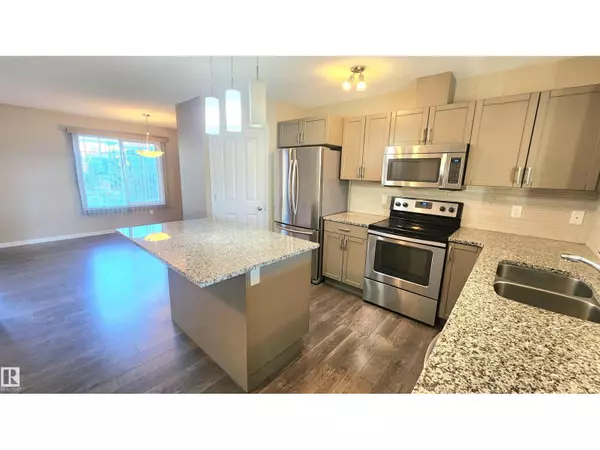HOW MUCH WOULD YOU LIKE TO OFFER FOR THIS PROPERTY?

#32 1030 CHAPPELLE BV SW Edmonton, AB T6W2K7
3 Beds
3 Baths
1,513 SqFt
UPDATED:
Key Details
Property Type Single Family Home, Townhouse
Sub Type Townhouse
Listing Status Active
Purchase Type For Sale
Square Footage 1,513 sqft
Price per Sqft $231
Subdivision Chappelle Area
MLS® Listing ID E4465835
Bedrooms 3
Half Baths 1
Condo Fees $295/mo
Year Built 2014
Lot Size 1,818 Sqft
Acres 0.041743513
Property Sub-Type Townhouse
Source REALTORS® Association of Edmonton
Property Description
Location
Province AB
Rooms
Kitchen 1.0
Extra Room 1 Basement 5.14 m X 2.77 m Family room
Extra Room 2 Main level 5.23 m X 3.88 m Living room
Extra Room 3 Main level 3.51 m X 2.49 m Dining room
Extra Room 4 Main level 4.71 m X 4.18 m Kitchen
Extra Room 5 Upper Level 4.25 m X 3.41 m Primary Bedroom
Extra Room 6 Upper Level 3.63 m X 2.65 m Bedroom 2
Interior
Heating Forced air
Exterior
Parking Features Yes
Fence Fence
Community Features Lake Privileges
View Y/N Yes
View Lake view
Total Parking Spaces 2
Private Pool No
Building
Story 2
Others
Ownership Condominium/Strata






