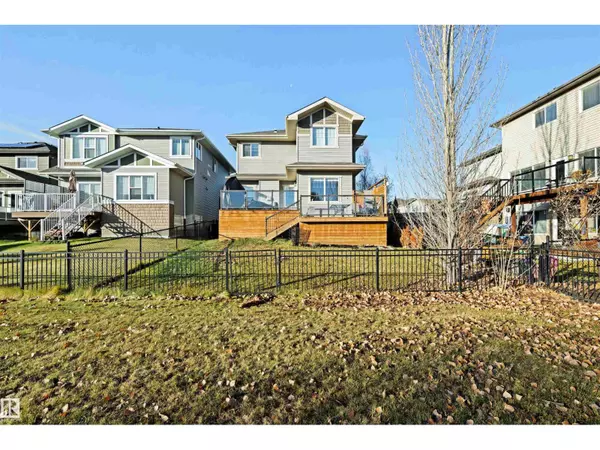HOW MUCH WOULD YOU LIKE TO OFFER FOR THIS PROPERTY?

1564 CHAPMAN WY SW Edmonton, AB T6W0Z1
3 Beds
3 Baths
2,299 SqFt
UPDATED:
Key Details
Property Type Single Family Home
Sub Type Freehold
Listing Status Active
Purchase Type For Sale
Square Footage 2,299 sqft
Price per Sqft $291
Subdivision Chappelle Area
MLS® Listing ID E4465713
Bedrooms 3
Half Baths 1
Year Built 2014
Lot Size 4,425 Sqft
Acres 0.10159244
Property Sub-Type Freehold
Source REALTORS® Association of Edmonton
Property Description
Location
Province AB
Rooms
Kitchen 1.0
Extra Room 1 Main level 4.39 m X 4.37 m Living room
Extra Room 2 Main level 3.04 m X 3.05 m Dining room
Extra Room 3 Main level 3.86 m X 5.05 m Kitchen
Extra Room 4 Main level 2.39 m X 3.27 m Laundry room
Extra Room 5 Main level 3.25 m X 2.73 m Office
Extra Room 6 Upper Level 4.51 m X 3.56 m Family room
Interior
Heating Forced air
Fireplaces Type Unknown
Exterior
Parking Features Yes
Fence Fence
View Y/N No
Total Parking Spaces 4
Private Pool No
Building
Story 2
Others
Ownership Freehold
Virtual Tour https://youriguide.com/1564_chapman_way_sw_edmonton_ab/






