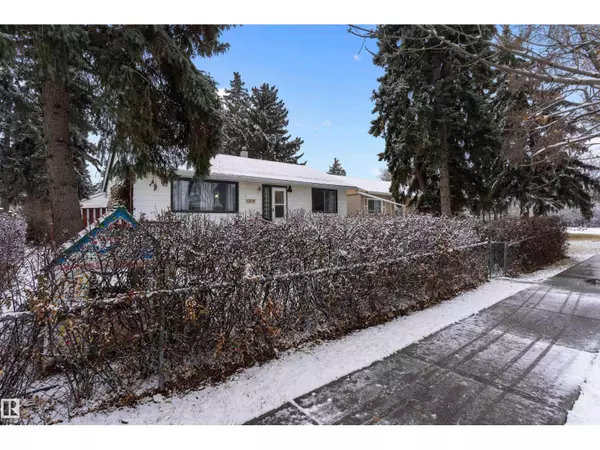HOW MUCH WOULD YOU LIKE TO OFFER FOR THIS PROPERTY?

12131 141 ST NW Edmonton, AB T5L2G1
3 Beds
2 Baths
926 SqFt
UPDATED:
Key Details
Property Type Single Family Home
Sub Type Freehold
Listing Status Active
Purchase Type For Sale
Square Footage 926 sqft
Price per Sqft $365
Subdivision Dovercourt
MLS® Listing ID E4465570
Style Bungalow
Bedrooms 3
Year Built 1954
Lot Size 7,143 Sqft
Acres 0.16400138
Property Sub-Type Freehold
Source REALTORS® Association of Edmonton
Property Description
Location
Province AB
Rooms
Kitchen 1.0
Extra Room 1 Basement 5.59 m X 7.29 m Family room
Extra Room 2 Basement 4.7 m X 3.18 m Bedroom 3
Extra Room 3 Basement 4.68 m X 3.78 m Laundry room
Extra Room 4 Main level 5.36 m X 3.4 m Living room
Extra Room 5 Main level 2.51 m X 3.15 m Dining room
Extra Room 6 Main level 3.97 m X 2.87 m Kitchen
Interior
Heating Forced air
Exterior
Parking Features Yes
View Y/N No
Total Parking Spaces 4
Private Pool No
Building
Story 1
Architectural Style Bungalow
Others
Ownership Freehold
Virtual Tour https://my.matterport.com/show/?m=wMjsAEJmnpJ






