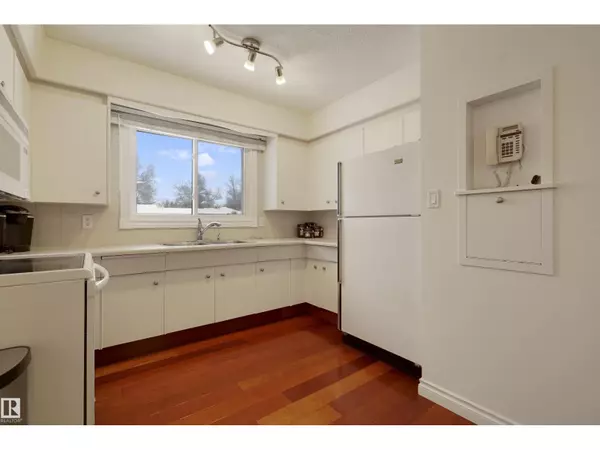HOW MUCH WOULD YOU LIKE TO OFFER FOR THIS PROPERTY?

6208 149 AV NW Edmonton, AB T5A1V8
4 Beds
2 Baths
1,075 SqFt
UPDATED:
Key Details
Property Type Single Family Home
Sub Type Freehold
Listing Status Active
Purchase Type For Sale
Square Footage 1,075 sqft
Price per Sqft $358
Subdivision Mcleod
MLS® Listing ID E4465566
Style Bungalow
Bedrooms 4
Year Built 1969
Lot Size 6,599 Sqft
Acres 0.15150277
Property Sub-Type Freehold
Source REALTORS® Association of Edmonton
Property Description
Location
Province AB
Rooms
Kitchen 1.0
Extra Room 1 Basement 3.08 m X 4.88 m Bedroom 4
Extra Room 2 Main level 4.69 m X 3.41 m Living room
Extra Room 3 Main level 4.04 m X 2.73 m Dining room
Extra Room 4 Main level 3.22 m X 3.87 m Kitchen
Extra Room 5 Main level 2.91 m X 4.02 m Primary Bedroom
Extra Room 6 Main level 2.55 m X 4.02 m Bedroom 2
Interior
Heating Forced air
Exterior
Parking Features Yes
Fence Fence
View Y/N No
Total Parking Spaces 4
Private Pool No
Building
Story 1
Architectural Style Bungalow
Others
Ownership Freehold






