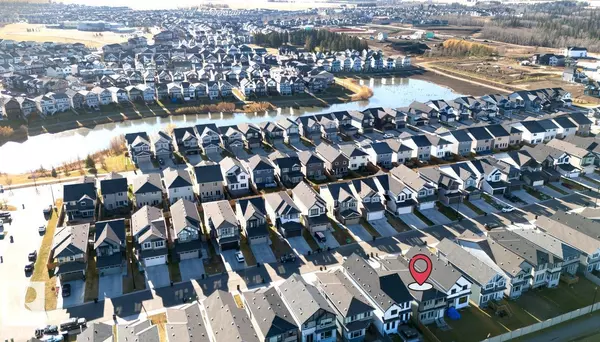HOW MUCH WOULD YOU LIKE TO OFFER FOR THIS PROPERTY?

3443 Craig LD SW SW Edmonton, AB T6W5B3
3 Beds
3 Baths
2,096 SqFt
UPDATED:
Key Details
Property Type Single Family Home, Townhouse
Sub Type Townhouse
Listing Status Active
Purchase Type For Sale
Square Footage 2,096 sqft
Price per Sqft $290
Subdivision Chappelle Area
MLS® Listing ID E4465511
Bedrooms 3
Half Baths 1
Year Built 2022
Property Sub-Type Townhouse
Source REALTORS® Association of Edmonton
Property Description
Location
Province AB
Rooms
Kitchen 1.0
Extra Room 1 Main level 5.01 m X 5.3 m Living room
Extra Room 2 Main level 2.37 m X 3.79 m Dining room
Extra Room 3 Main level 4.21 m X 3.02 m Kitchen
Extra Room 4 Upper Level 3.64 m X 3.64 m Primary Bedroom
Extra Room 5 Upper Level 3.2 m X 3.04 m Bedroom 2
Extra Room 6 Upper Level 3.04 m X 4.45 m Bedroom 3
Interior
Heating Forced air
Exterior
Parking Features Yes
Fence Fence
View Y/N No
Private Pool No
Building
Story 2
Others
Ownership Freehold






