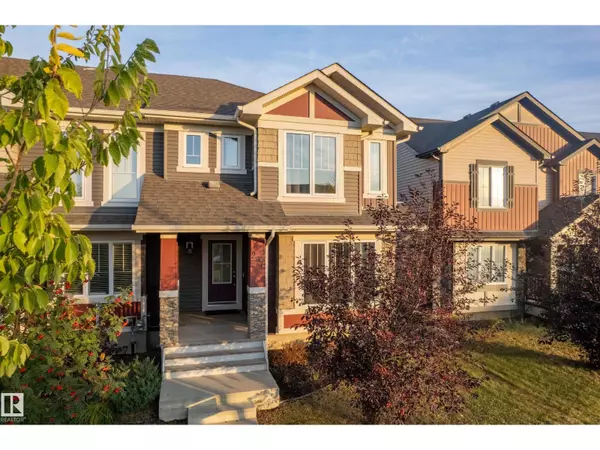HOW MUCH WOULD YOU LIKE TO OFFER FOR THIS PROPERTY?

287 DESROCHERS BV SW Edmonton, AB T6W3H9
4 Beds
4 Baths
1,408 SqFt
UPDATED:
Key Details
Property Type Single Family Home, Townhouse
Sub Type Townhouse
Listing Status Active
Purchase Type For Sale
Square Footage 1,408 sqft
Price per Sqft $318
Subdivision Desrochers Area
MLS® Listing ID E4465481
Bedrooms 4
Half Baths 1
Year Built 2017
Lot Size 2,787 Sqft
Acres 0.063995354
Property Sub-Type Townhouse
Source REALTORS® Association of Edmonton
Property Description
Location
Province AB
Rooms
Kitchen 1.0
Extra Room 1 Basement 23'7 x 18' Recreation room
Extra Room 2 Lower level 11'9 x 11'8 Bedroom 4
Extra Room 3 Main level 16'3 x 12'2 Living room
Extra Room 4 Main level Measurements not available Dining room
Extra Room 5 Main level 21'9 x 13'5 Kitchen
Extra Room 6 Upper Level 15'9 x 12'2 Primary Bedroom
Interior
Heating Forced air
Cooling Central air conditioning
Exterior
Parking Features Yes
View Y/N No
Total Parking Spaces 3
Private Pool No
Building
Story 2
Others
Ownership Freehold






