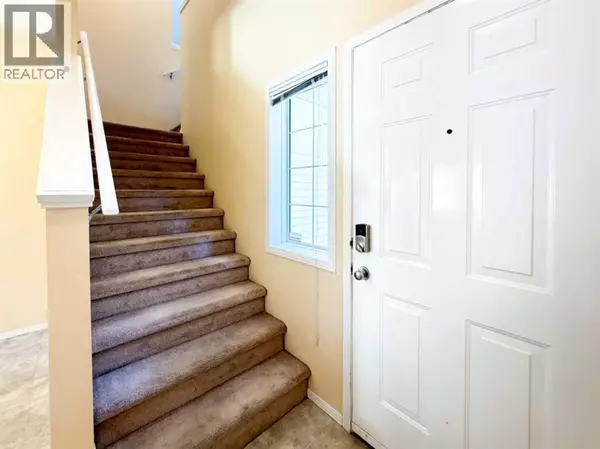HOW MUCH WOULD YOU LIKE TO OFFER FOR THIS PROPERTY?

21 Panamount Hill NW Calgary, AB T3K5R8
3 Beds
3 Baths
1,740 SqFt
UPDATED:
Key Details
Property Type Single Family Home
Sub Type Freehold
Listing Status Active
Purchase Type For Sale
Square Footage 1,740 sqft
Price per Sqft $401
Subdivision Panorama Hills
MLS® Listing ID A2270156
Bedrooms 3
Half Baths 1
Year Built 2004
Lot Size 5,155 Sqft
Acres 5155.0
Property Sub-Type Freehold
Source Calgary Real Estate Board
Property Description
Location
Province AB
Rooms
Kitchen 1.0
Extra Room 1 Second level 11.42 Ft x 7.75 Ft 4pc Bathroom
Extra Room 2 Second level 8.17 Ft x 10.17 Ft 4pc Bathroom
Extra Room 3 Second level 11.08 Ft x 8.92 Ft Bedroom
Extra Room 4 Second level 8.92 Ft x 10.25 Ft Bedroom
Extra Room 5 Second level 18.92 Ft x 12.42 Ft Loft
Extra Room 6 Second level 11.92 Ft x 14.08 Ft Primary Bedroom
Interior
Heating Other, Forced air,
Cooling None
Flooring Carpeted, Wood
Fireplaces Number 1
Exterior
Parking Features Yes
Garage Spaces 2.0
Garage Description 2
Fence Fence
View Y/N No
Total Parking Spaces 4
Private Pool No
Building
Story 2
Others
Ownership Freehold
Virtual Tour https://youriguide.com/21_panamount_hill_nw_calgary_ab/






