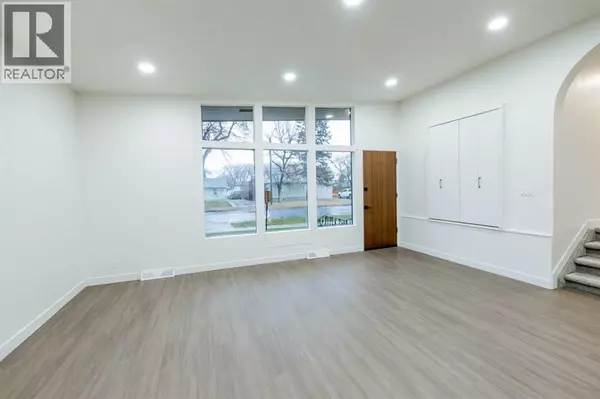HOW MUCH WOULD YOU LIKE TO OFFER FOR THIS PROPERTY?

5416 44 Avenue Taber, AB T1G1C2
4 Beds
1 Bath
1,017 SqFt
UPDATED:
Key Details
Property Type Single Family Home
Sub Type Freehold
Listing Status Active
Purchase Type For Sale
Square Footage 1,017 sqft
Price per Sqft $372
MLS® Listing ID A2269653
Style 3 Level
Bedrooms 4
Year Built 1955
Lot Size 9,375 Sqft
Acres 9375.0
Property Sub-Type Freehold
Source Lethbridge & District Association of REALTORS®
Property Description
Location
Province AB
Rooms
Kitchen 1.0
Extra Room 1 Second level .00 Ft x .00 Ft 4pc Bathroom
Extra Room 2 Second level 9.00 Ft x 8.58 Ft Bedroom
Extra Room 3 Second level 12.25 Ft x 8.83 Ft Bedroom
Extra Room 4 Second level 12.00 Ft x 9.83 Ft Primary Bedroom
Extra Room 5 Basement 10.67 Ft x 11.33 Ft Bedroom
Extra Room 6 Basement 16.92 Ft x 13.33 Ft Recreational, Games room
Interior
Heating Forced air
Cooling None
Flooring Carpeted, Vinyl Plank
Exterior
Parking Features Yes
Garage Spaces 1.0
Garage Description 1
Fence Partially fenced
Community Features Golf Course Development, Lake Privileges
View Y/N No
Private Pool No
Building
Architectural Style 3 Level
Others
Ownership Freehold






