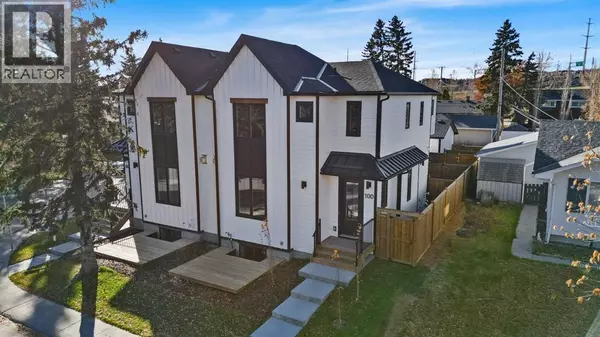HOW MUCH WOULD YOU LIKE TO OFFER FOR THIS PROPERTY?

100 West Glen Crescent SW Calgary, AB T3C2X4
4 Beds
4 Baths
1,531 SqFt
Open House
Sat Nov 22, 1:00pm - 4:00pm
Sun Nov 23, 2:00pm - 4:00pm
UPDATED:
Key Details
Property Type Single Family Home, Townhouse
Sub Type Townhouse
Listing Status Active
Purchase Type For Sale
Square Footage 1,531 sqft
Price per Sqft $512
Subdivision Westgate
MLS® Listing ID A2269677
Bedrooms 4
Half Baths 1
Condo Fees $204/mo
Year Built 2025
Property Sub-Type Townhouse
Source Calgary Real Estate Board
Property Description
Location
Province AB
Rooms
Kitchen 1.0
Extra Room 1 Basement 11.67 Ft x 25.75 Ft Family room
Extra Room 2 Basement 12.92 Ft x 10.08 Ft Bedroom
Extra Room 3 Basement Measurements not available 4pc Bathroom
Extra Room 4 Main level 16.00 Ft x 9.50 Ft Kitchen
Extra Room 5 Main level 18.33 Ft x 10.33 Ft Dining room
Extra Room 6 Main level 13.33 Ft x 13.42 Ft Living room
Interior
Heating Forced air,
Cooling None
Flooring Carpeted, Laminate, Tile
Fireplaces Number 1
Exterior
Parking Features Yes
Garage Spaces 1.0
Garage Description 1
Fence Fence
Community Features Pets Allowed
View Y/N No
Total Parking Spaces 1
Private Pool No
Building
Lot Description Landscaped
Story 2
Others
Ownership Condominium/Strata






