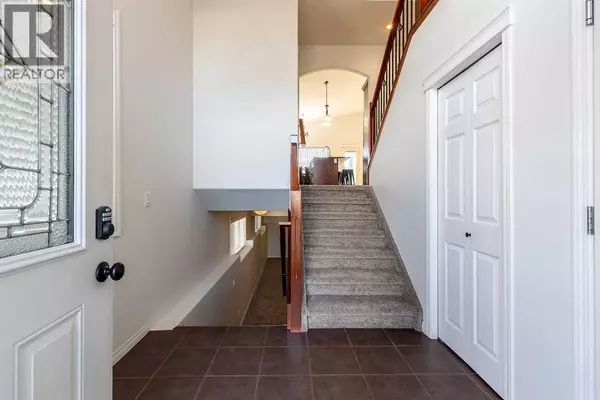HOW MUCH WOULD YOU LIKE TO OFFER FOR THIS PROPERTY?

331 Stratton Road SE Medicine Hat, AB T1B0G2
5 Beds
3 Baths
1,697 SqFt
UPDATED:
Key Details
Property Type Single Family Home
Sub Type Freehold
Listing Status Active
Purchase Type For Sale
Square Footage 1,697 sqft
Price per Sqft $364
Subdivision Se Southridge
MLS® Listing ID A2269651
Style Bi-level
Bedrooms 5
Year Built 2008
Lot Size 5,579 Sqft
Acres 5579.85
Property Sub-Type Freehold
Source Medicine Hat Real Estate Board Co-op
Property Description
Location
Province AB
Rooms
Kitchen 1.0
Extra Room 1 Lower level 10.08 Ft x 5.00 Ft 4pc Bathroom
Extra Room 2 Lower level 13.75 Ft x 11.25 Ft Bedroom
Extra Room 3 Lower level 13.67 Ft x 11.75 Ft Bedroom
Extra Room 4 Lower level 15.75 Ft x 25.42 Ft Recreational, Games room
Extra Room 5 Lower level 11.50 Ft x 8.58 Ft Furnace
Extra Room 6 Main level 5.00 Ft x 9.00 Ft 4pc Bathroom
Interior
Heating Forced air,
Cooling Central air conditioning
Flooring Carpeted, Hardwood, Tile
Fireplaces Number 1
Exterior
Parking Features Yes
Garage Spaces 2.0
Garage Description 2
Fence Fence
View Y/N No
Total Parking Spaces 4
Private Pool No
Building
Lot Description Lawn
Architectural Style Bi-level
Others
Ownership Freehold
Virtual Tour https://youriguide.com/331_stratton_rd_se_medicine_hat_ab






