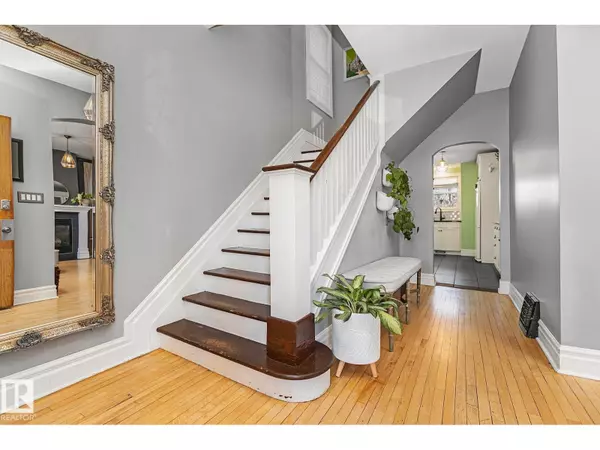HOW MUCH WOULD YOU LIKE TO OFFER FOR THIS PROPERTY?

10823 125 ST NW Edmonton, AB T5M0L5
3 Beds
1 Bath
1,453 SqFt
Open House
Sat Nov 22, 11:00am - 1:00pm
Sun Nov 23, 1:00pm - 3:00pm
UPDATED:
Key Details
Property Type Single Family Home
Sub Type Freehold
Listing Status Active
Purchase Type For Sale
Square Footage 1,453 sqft
Price per Sqft $474
Subdivision Westmount
MLS® Listing ID E4465089
Bedrooms 3
Year Built 1913
Lot Size 4,990 Sqft
Acres 0.11457288
Property Sub-Type Freehold
Source REALTORS® Association of Edmonton
Property Description
Location
Province AB
Rooms
Kitchen 1.0
Extra Room 1 Main level 4.27 m X 4.46 m Living room
Extra Room 2 Main level 4.69 m X 4.74 m Dining room
Extra Room 3 Main level 2.94 m X 4.36 m Kitchen
Extra Room 4 Upper Level 4.57 m X 3.33 m Primary Bedroom
Extra Room 5 Upper Level 3.62 m X 2.91 m Bedroom 2
Extra Room 6 Upper Level 3.97 m X 2.71 m Bedroom 3
Interior
Heating Forced air
Fireplaces Type Unknown
Exterior
Parking Features Yes
Fence Fence
View Y/N No
Total Parking Spaces 2
Private Pool No
Building
Story 2
Others
Ownership Freehold
Virtual Tour https://my.matterport.com/show/?m=MC5m2abaupj






