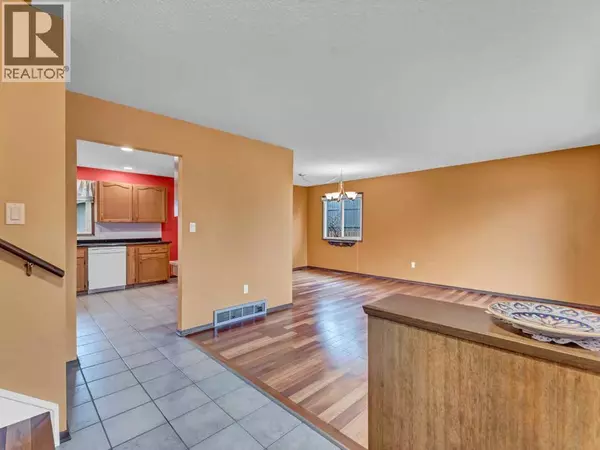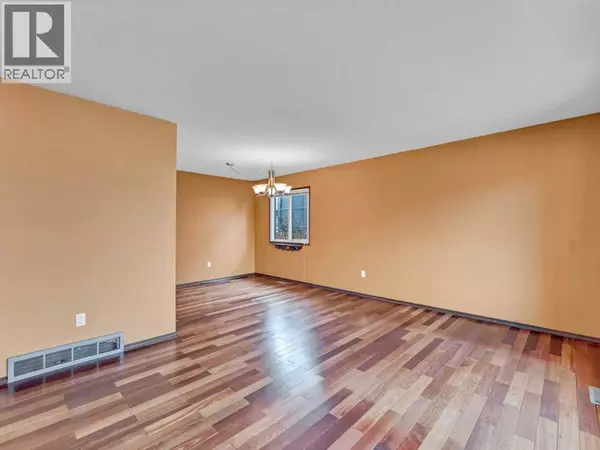HOW MUCH WOULD YOU LIKE TO OFFER FOR THIS PROPERTY?

1935 3 Avenue NE Medicine Hat, AB T1C1C6
4 Beds
2 Baths
1,042 SqFt
UPDATED:
Key Details
Property Type Single Family Home
Sub Type Freehold
Listing Status Active
Purchase Type For Sale
Square Footage 1,042 sqft
Price per Sqft $364
Subdivision Northeast Crescent Heights
MLS® Listing ID A2269389
Style 4 Level
Bedrooms 4
Year Built 1975
Lot Size 5,716 Sqft
Acres 5716.88
Property Sub-Type Freehold
Source Medicine Hat Real Estate Board Co-op
Property Description
Location
Province AB
Rooms
Kitchen 1.0
Extra Room 1 Lower level 13.08 Ft x 23.25 Ft Family room
Extra Room 2 Lower level 5.17 Ft x 7.92 Ft Furnace
Extra Room 3 Lower level 9.08 Ft x 4.33 Ft Storage
Extra Room 4 Lower level 6.33 Ft x 4.33 Ft Storage
Extra Room 5 Lower level 5.50 Ft x 6.83 Ft Laundry room
Extra Room 6 Lower level 12.58 Ft x 11.67 Ft Bedroom
Interior
Heating Forced air
Cooling Central air conditioning
Flooring Hardwood, Linoleum, Tile
Exterior
Parking Features Yes
Garage Spaces 2.0
Garage Description 2
Fence Fence
View Y/N No
Total Parking Spaces 2
Private Pool No
Building
Lot Description Landscaped
Architectural Style 4 Level
Others
Ownership Freehold






