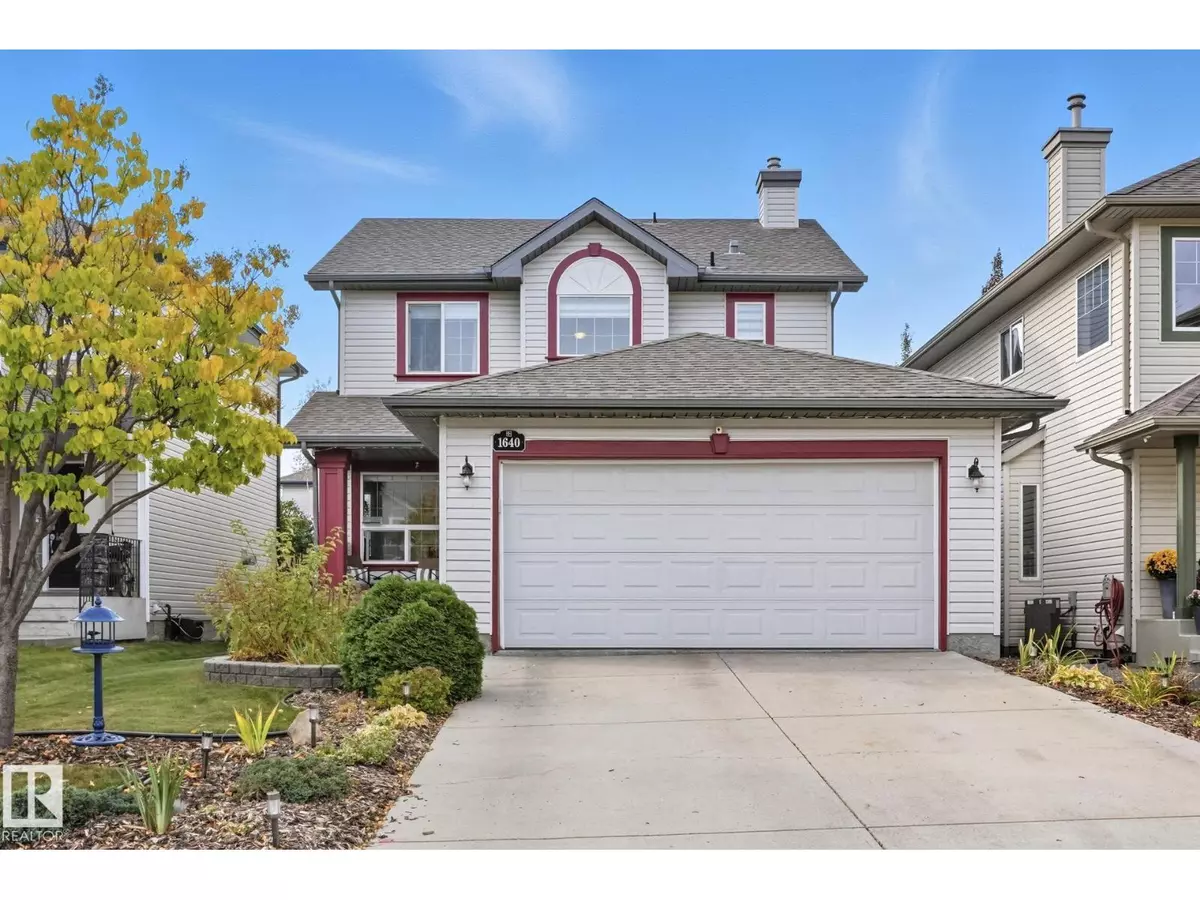HOW MUCH WOULD YOU LIKE TO OFFER FOR THIS PROPERTY?

1640 ROBERTSON CL SW Edmonton, AB T6W1K1
3 Beds
4 Baths
1,551 SqFt
UPDATED:
Key Details
Property Type Single Family Home
Sub Type Freehold
Listing Status Active
Purchase Type For Sale
Square Footage 1,551 sqft
Price per Sqft $334
Subdivision Rutherford (Edmonton)
MLS® Listing ID E4464893
Bedrooms 3
Half Baths 1
Year Built 2003
Lot Size 4,094 Sqft
Acres 0.09399147
Property Sub-Type Freehold
Source REALTORS® Association of Edmonton
Property Description
Location
Province AB
Rooms
Kitchen 1.0
Extra Room 1 Basement 7.23 m X 6.57 m Family room
Extra Room 2 Basement 2.26 m X 2.13 m Laundry room
Extra Room 3 Basement 3.1 m X 2.89 m Storage
Extra Room 4 Main level 4.36 m X 4.78 m Living room
Extra Room 5 Main level 3.31 m X 1.99 m Dining room
Extra Room 6 Main level 3.26 m X 4.06 m Kitchen
Interior
Heating Forced air
Cooling Central air conditioning
Fireplaces Type Unknown
Exterior
Parking Features Yes
Fence Fence
View Y/N No
Private Pool No
Building
Story 2
Others
Ownership Freehold
Virtual Tour https://youriguide.com/1640_robertson_close_sw_edmonton_ab






