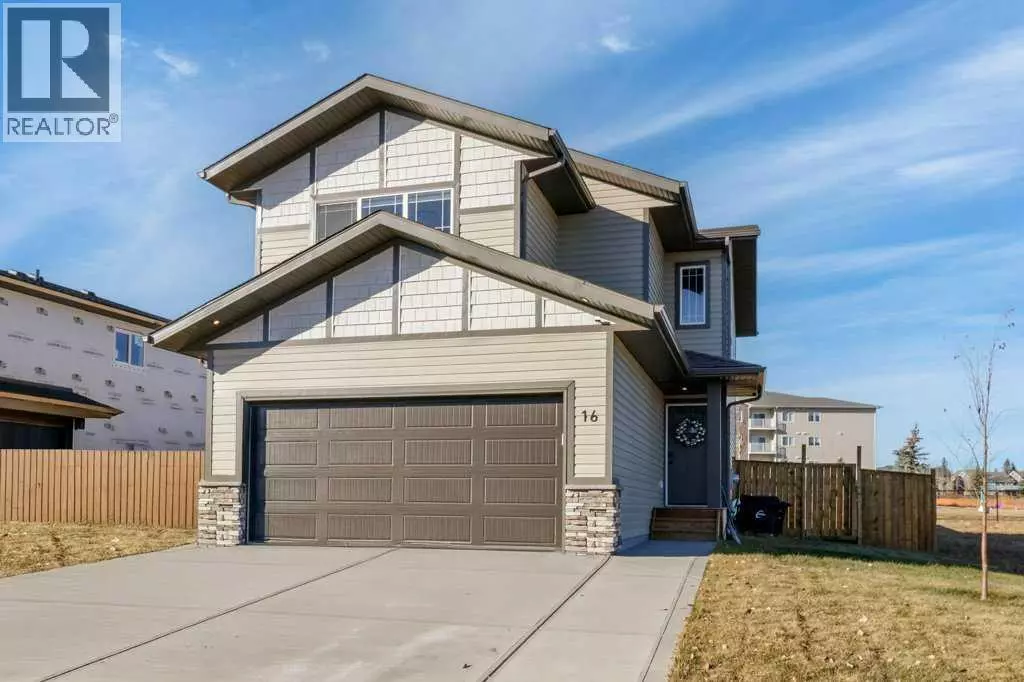HOW MUCH WOULD YOU LIKE TO OFFER FOR THIS PROPERTY?

16 Trinity Street Lacombe, AB T4L0L1
3 Beds
3 Baths
1,709 SqFt
UPDATED:
Key Details
Property Type Single Family Home
Sub Type Freehold
Listing Status Active
Purchase Type For Sale
Square Footage 1,709 sqft
Price per Sqft $315
Subdivision Trinity Crossing
MLS® Listing ID A2269115
Bedrooms 3
Half Baths 1
Year Built 2024
Lot Size 6,714 Sqft
Acres 6714.0
Property Sub-Type Freehold
Source Central Alberta REALTORS® Association
Property Description
Location
Province AB
Rooms
Kitchen 1.0
Extra Room 1 Main level 4.92 Ft x 4.92 Ft 2pc Bathroom
Extra Room 2 Main level 13.75 Ft x 10.50 Ft Dining room
Extra Room 3 Main level 14.08 Ft x 12.17 Ft Kitchen
Extra Room 4 Main level 9.25 Ft x 12.58 Ft Living room
Extra Room 5 Upper Level 4.92 Ft x 9.00 Ft 4pc Bathroom
Extra Room 6 Upper Level 9.83 Ft x 4.92 Ft 4pc Bathroom
Interior
Heating Forced air
Cooling Central air conditioning
Flooring Carpeted, Vinyl
Exterior
Parking Features Yes
Garage Spaces 2.0
Garage Description 2
Fence Fence
View Y/N No
Total Parking Spaces 4
Private Pool No
Building
Story 2
Others
Ownership Freehold
Virtual Tour https://youriguide.com/16_trinity_st_lacombe_ab/






