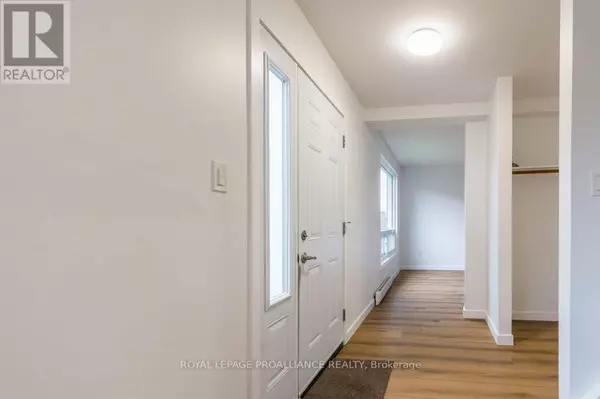HOW MUCH WOULD YOU LIKE TO OFFER FOR THIS PROPERTY?

15 Tracey Park DR #19 Belleville (belleville Ward), ON K8P4R4
3 Beds
2 Baths
1,000 SqFt
Open House
Sun Nov 23, 11:00am - 12:30pm
UPDATED:
Key Details
Property Type Single Family Home, Townhouse
Sub Type Townhouse
Listing Status Active
Purchase Type For Sale
Square Footage 1,000 sqft
Price per Sqft $299
Subdivision Belleville Ward
MLS® Listing ID X12509280
Bedrooms 3
Half Baths 1
Condo Fees $353/mo
Property Sub-Type Townhouse
Source Central Lakes Association of REALTORS®
Property Description
Location
Province ON
Rooms
Kitchen 1.0
Extra Room 1 Second level 5.25 m X 2.82 m Primary Bedroom
Extra Room 2 Second level 3.52 m X 2.34 m Bedroom 2
Extra Room 3 Second level 3.47 m X 2.57 m Bedroom 3
Extra Room 4 Second level 2.18 m X 1.56 m Bathroom
Extra Room 5 Basement 2.53 m X 2.58 m Laundry room
Extra Room 6 Basement 4.96 m X 6.17 m Recreational, Games room
Interior
Heating Baseboard heaters
Cooling Window air conditioner
Exterior
Parking Features No
Community Features Pets Allowed With Restrictions
View Y/N No
Total Parking Spaces 1
Private Pool No
Building
Story 2
Others
Ownership Condominium/Strata






