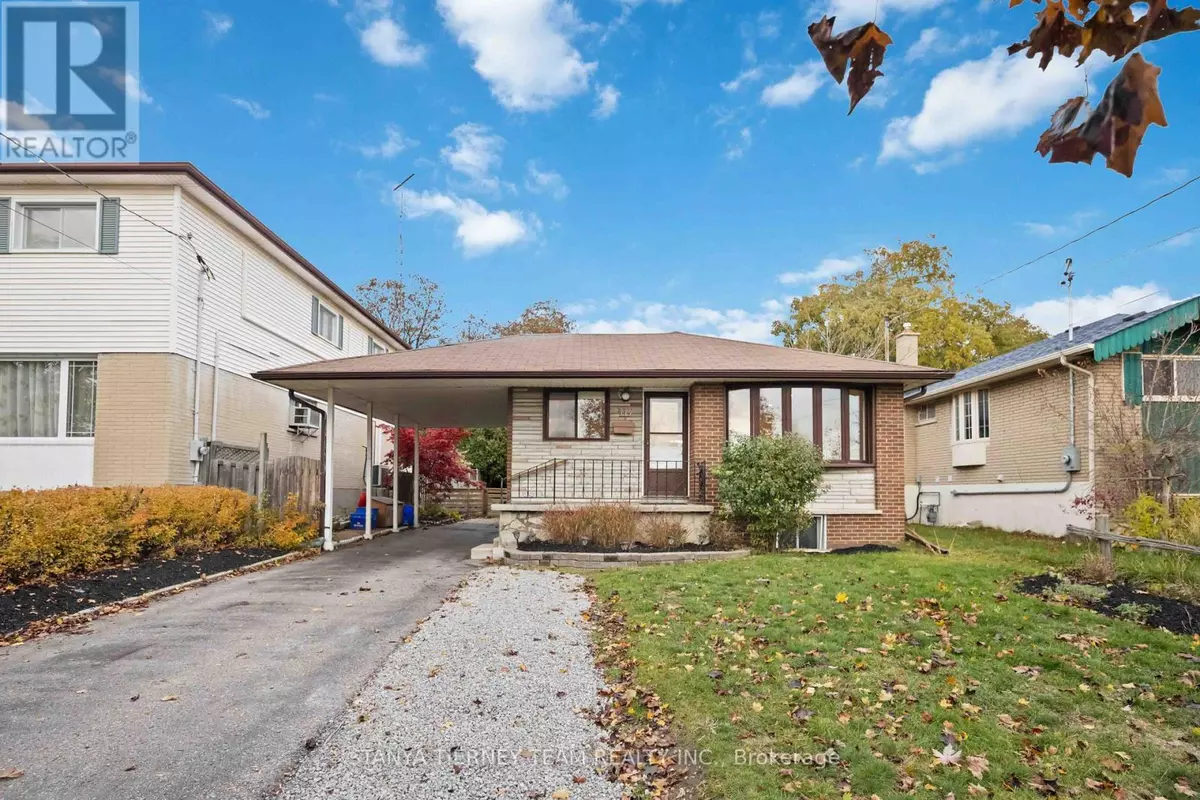HOW MUCH WOULD YOU LIKE TO OFFER FOR THIS PROPERTY?

117 KEEWATIN STREET S Oshawa (donevan), ON L1H6Z2
5 Beds
2 Baths
700 SqFt
UPDATED:
Key Details
Property Type Multi-Family
Listing Status Active
Purchase Type For Sale
Square Footage 700 sqft
Price per Sqft $1,142
Subdivision Donevan
MLS® Listing ID E12502252
Style Bungalow
Bedrooms 5
Source Toronto Regional Real Estate Board
Property Description
Location
Province ON
Rooms
Kitchen 2.0
Extra Room 1 Lower level 3.07 m X 4.6 m Living room
Extra Room 2 Lower level 3.07 m X 2.77 m Dining room
Extra Room 3 Lower level 4.89 m X 1.86 m Kitchen
Extra Room 4 Lower level 3.07 m X 3.99 m Bedroom
Extra Room 5 Main level 5.19 m X 3.35 m Living room
Extra Room 6 Main level 2.16 m X 5.51 m Kitchen
Interior
Heating Forced air
Cooling Central air conditioning
Flooring Laminate, Hardwood, Ceramic
Exterior
Parking Features Yes
Fence Fully Fenced, Fenced yard
Community Features Community Centre
View Y/N No
Total Parking Spaces 5
Private Pool No
Building
Story 1
Sewer Sanitary sewer
Architectural Style Bungalow
Others
Virtual Tour https://tours.snaphouss.com/117keewatinstreetsouthoshawaon?b=0






