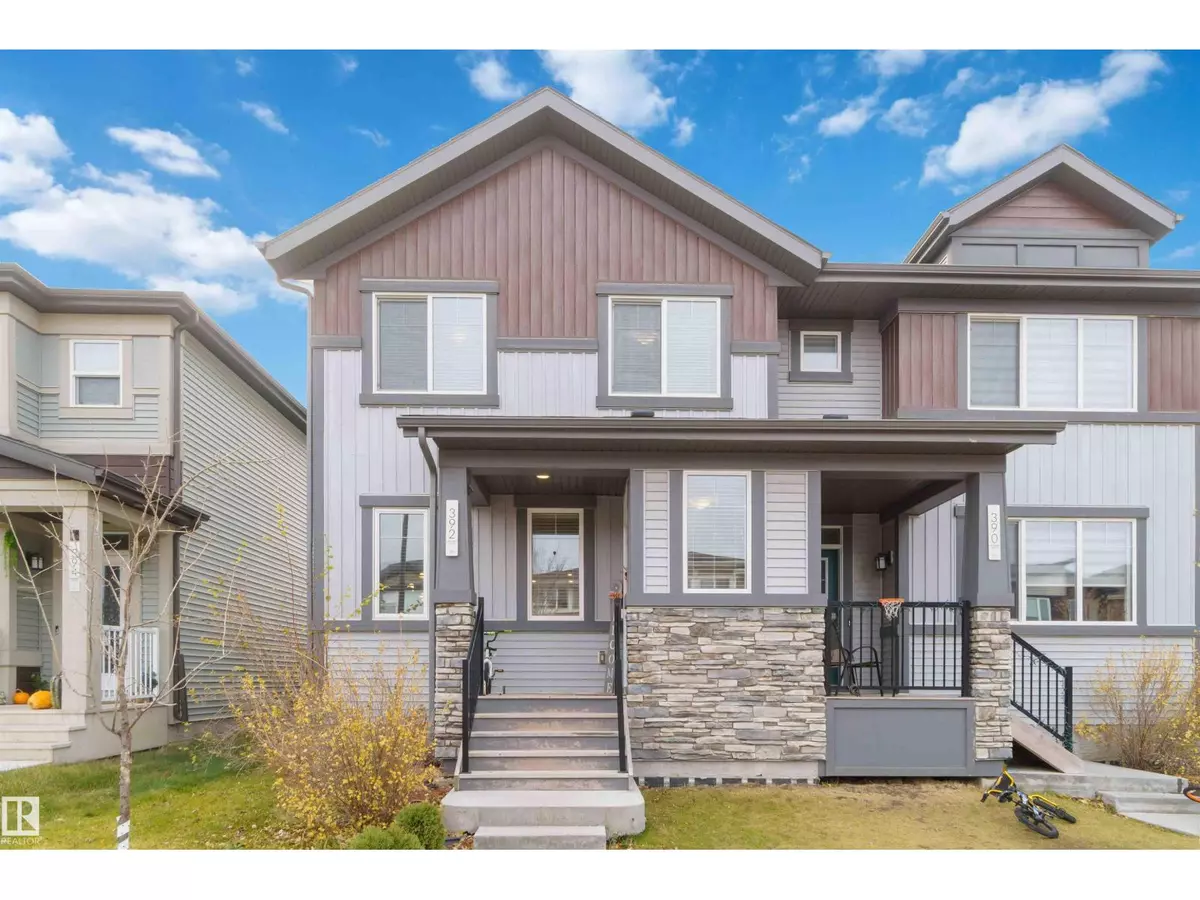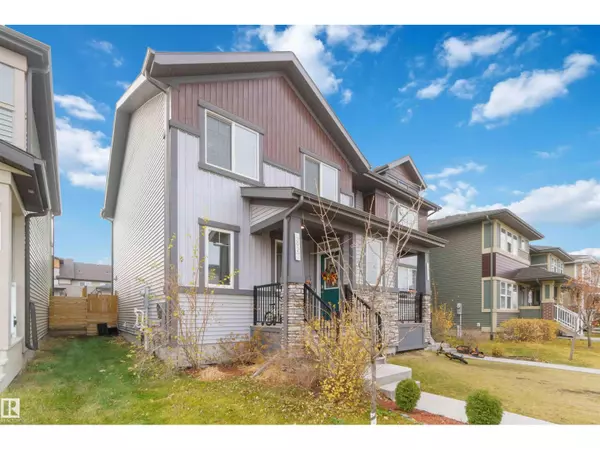HOW MUCH WOULD YOU LIKE TO OFFER FOR THIS PROPERTY?

392 CHARLESWORTH DR SW Edmonton, AB T6X2G5
4 Beds
4 Baths
1,431 SqFt
UPDATED:
Key Details
Property Type Single Family Home
Sub Type Freehold
Listing Status Active
Purchase Type For Sale
Square Footage 1,431 sqft
Price per Sqft $314
Subdivision Charlesworth
MLS® Listing ID E4464358
Bedrooms 4
Half Baths 1
Year Built 2018
Lot Size 2,778 Sqft
Acres 0.06378037
Property Sub-Type Freehold
Source REALTORS® Association of Edmonton
Property Description
Location
Province AB
Rooms
Kitchen 1.0
Extra Room 1 Basement 2.8 m X 3.61 m Bedroom 4
Extra Room 2 Basement 5.77 m X 4.42 m Recreation room
Extra Room 3 Main level 4.92 m X 3.89 m Living room
Extra Room 4 Main level 3.03 m X 4.42 m Dining room
Extra Room 5 Main level Measurements not available Kitchen
Extra Room 6 Upper Level 3.46 m X 4.01 m Primary Bedroom
Interior
Heating Forced air
Fireplaces Type Insert
Exterior
Parking Features Yes
View Y/N No
Private Pool No
Building
Story 2
Others
Ownership Freehold
Virtual Tour https://my.matterport.com/show/?m=53SD5M7zE2X&mls=1






