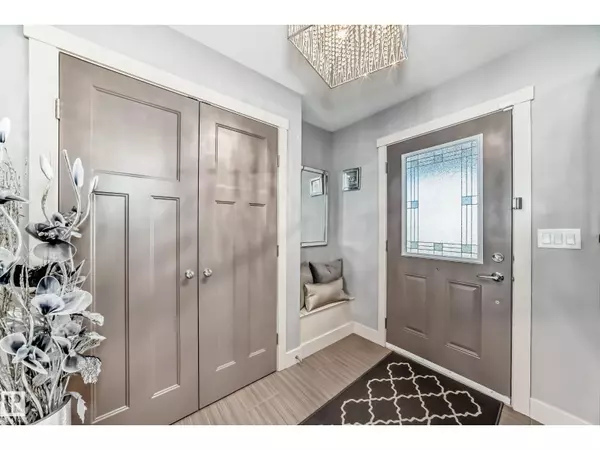HOW MUCH WOULD YOU LIKE TO OFFER FOR THIS PROPERTY?

14027 161 AV NW Edmonton, AB T6V0J2
3 Beds
4 Baths
1,591 SqFt
UPDATED:
Key Details
Property Type Single Family Home
Sub Type Freehold
Listing Status Active
Purchase Type For Sale
Square Footage 1,591 sqft
Price per Sqft $345
Subdivision Carlton
MLS® Listing ID E4464112
Bedrooms 3
Half Baths 1
Year Built 2013
Lot Size 3,809 Sqft
Acres 0.08745801
Property Sub-Type Freehold
Source REALTORS® Association of Edmonton
Property Description
Location
Province AB
Rooms
Kitchen 1.0
Extra Room 1 Basement 6.82 m X 7.27 m Family room
Extra Room 2 Main level 2.35 m X 2.02 m Living room
Extra Room 3 Main level 2.49 m X 3.5 m Dining room
Extra Room 4 Main level 3.71 m X 3.79 m Kitchen
Extra Room 5 Main level 3.24 m X 3.3 m Bedroom 2
Extra Room 6 Main level 1.78 m X 2.57 m Mud room
Interior
Heating Forced air
Exterior
Parking Features Yes
Fence Fence
Community Features Public Swimming Pool
View Y/N No
Private Pool No
Building
Story 2
Others
Ownership Freehold






