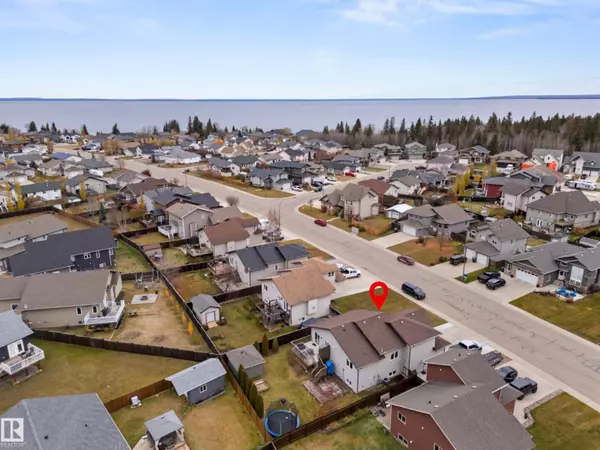HOW MUCH WOULD YOU LIKE TO OFFER FOR THIS PROPERTY?

506 26 ST Cold Lake, AB T9M0B2
4 Beds
3 Baths
1,485 SqFt
UPDATED:
Key Details
Property Type Single Family Home
Sub Type Freehold
Listing Status Active
Purchase Type For Sale
Square Footage 1,485 sqft
Price per Sqft $306
Subdivision Lakewood Estates
MLS® Listing ID E4464074
Style Bi-level
Bedrooms 4
Year Built 2010
Property Sub-Type Freehold
Source REALTORS® Association of Edmonton
Property Description
Location
Province AB
Rooms
Kitchen 1.0
Extra Room 1 Basement Measurements not available Laundry room
Extra Room 2 Lower level Measurements not available Family room
Extra Room 3 Lower level Measurements not available Bedroom 4
Extra Room 4 Main level Measurements not available Living room
Extra Room 5 Main level Measurements not available Dining room
Extra Room 6 Main level Measurements not available Kitchen
Interior
Heating Forced air, In Floor Heating
Cooling Central air conditioning
Fireplaces Type Insert
Exterior
Parking Features Yes
Fence Fence
View Y/N No
Private Pool No
Building
Architectural Style Bi-level
Others
Ownership Freehold






