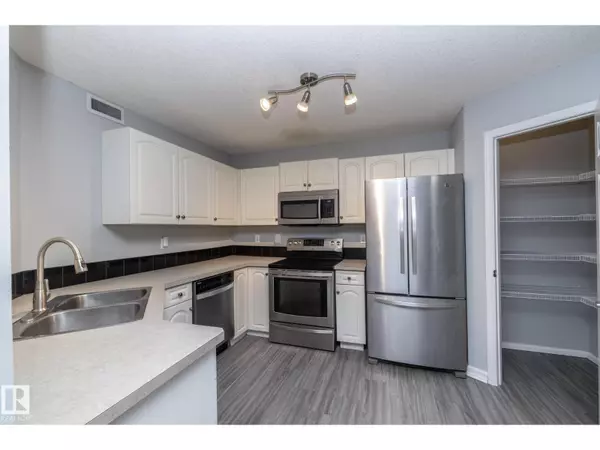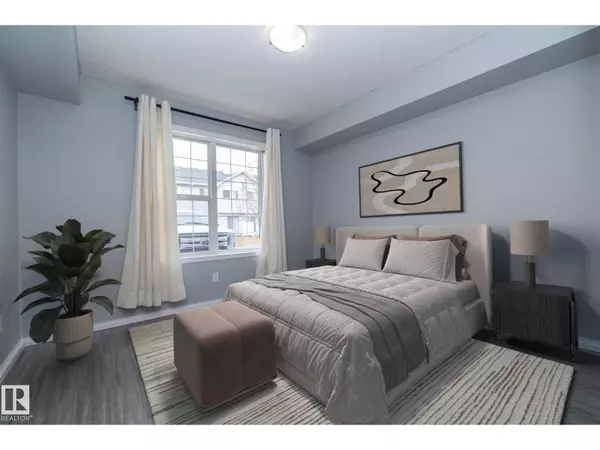HOW MUCH WOULD YOU LIKE TO OFFER FOR THIS PROPERTY?

#1 150 EDWARDS DR SW Edmonton, AB T6X1M4
2 Beds
1 Bath
747 SqFt
UPDATED:
Key Details
Property Type Single Family Home, Townhouse
Sub Type Townhouse
Listing Status Active
Purchase Type For Sale
Square Footage 747 sqft
Price per Sqft $247
Subdivision Ellerslie
MLS® Listing ID E4463991
Style Carriage,Bungalow
Bedrooms 2
Condo Fees $428/mo
Year Built 2005
Lot Size 2,007 Sqft
Acres 0.046090096
Property Sub-Type Townhouse
Source REALTORS® Association of Edmonton
Property Description
Location
Province AB
Rooms
Kitchen 1.0
Extra Room 1 Main level 4.11 m X 3.45 m Living room
Extra Room 2 Main level 3.45 m X 2.41 m Dining room
Extra Room 3 Main level 3.09 m X 3.7 m Kitchen
Extra Room 4 Main level 3.16 m X 3.31 m Primary Bedroom
Extra Room 5 Main level 2.69 m X 2.85 m Bedroom 2
Interior
Heating In Floor Heating
Exterior
Parking Features No
View Y/N No
Private Pool No
Building
Story 1
Architectural Style Carriage, Bungalow
Others
Ownership Condominium/Strata
Virtual Tour https://youriguide.com/1_150_edwards_dr_sw_edmonton_ab/






