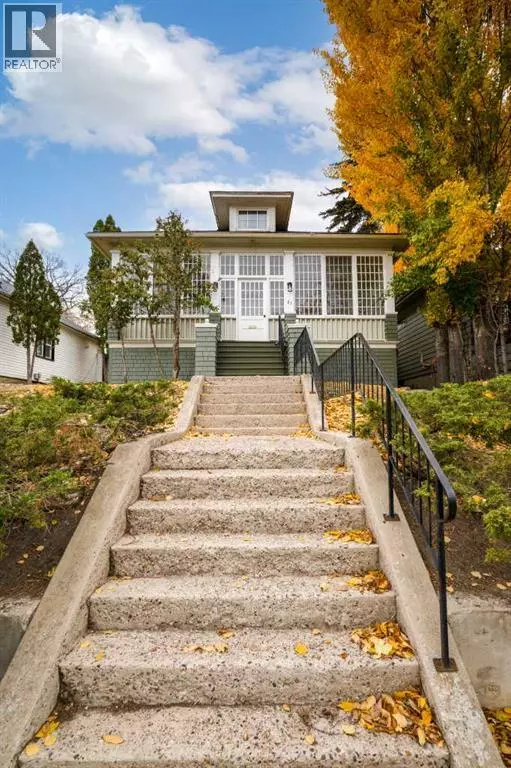HOW MUCH WOULD YOU LIKE TO OFFER FOR THIS PROPERTY?

61 2 Street SW Medicine Hat, AB T1A4A7
2 Beds
1 Bath
1,407 SqFt
UPDATED:
Key Details
Property Type Single Family Home
Sub Type Freehold
Listing Status Active
Purchase Type For Sale
Square Footage 1,407 sqft
Price per Sqft $227
Subdivision Sw Hill
MLS® Listing ID A2266939
Bedrooms 2
Year Built 1914
Lot Size 8,250 Sqft
Acres 8250.0
Property Sub-Type Freehold
Source Medicine Hat Real Estate Board Co-op
Property Description
Location
Province AB
Rooms
Kitchen 0.0
Extra Room 1 Second level 20.67 Ft x 31.00 Ft Loft
Extra Room 2 Lower level 26.33 Ft x 33.42 Ft Furnace
Extra Room 3 Lower level 15.17 Ft x 22.25 Ft Workshop
Extra Room 4 Main level 7.42 Ft x 7.00 Ft 4pc Bathroom
Extra Room 5 Main level 11.33 Ft x 10.75 Ft Primary Bedroom
Extra Room 6 Main level 11.17 Ft x 10.08 Ft Bedroom
Interior
Heating Forced air
Cooling Central air conditioning
Flooring Carpeted, Linoleum
Exterior
Parking Features No
Fence Fence
View Y/N No
Total Parking Spaces 2
Private Pool No
Building
Lot Description Landscaped, Lawn, Underground sprinkler
Story 1.5
Others
Ownership Freehold






