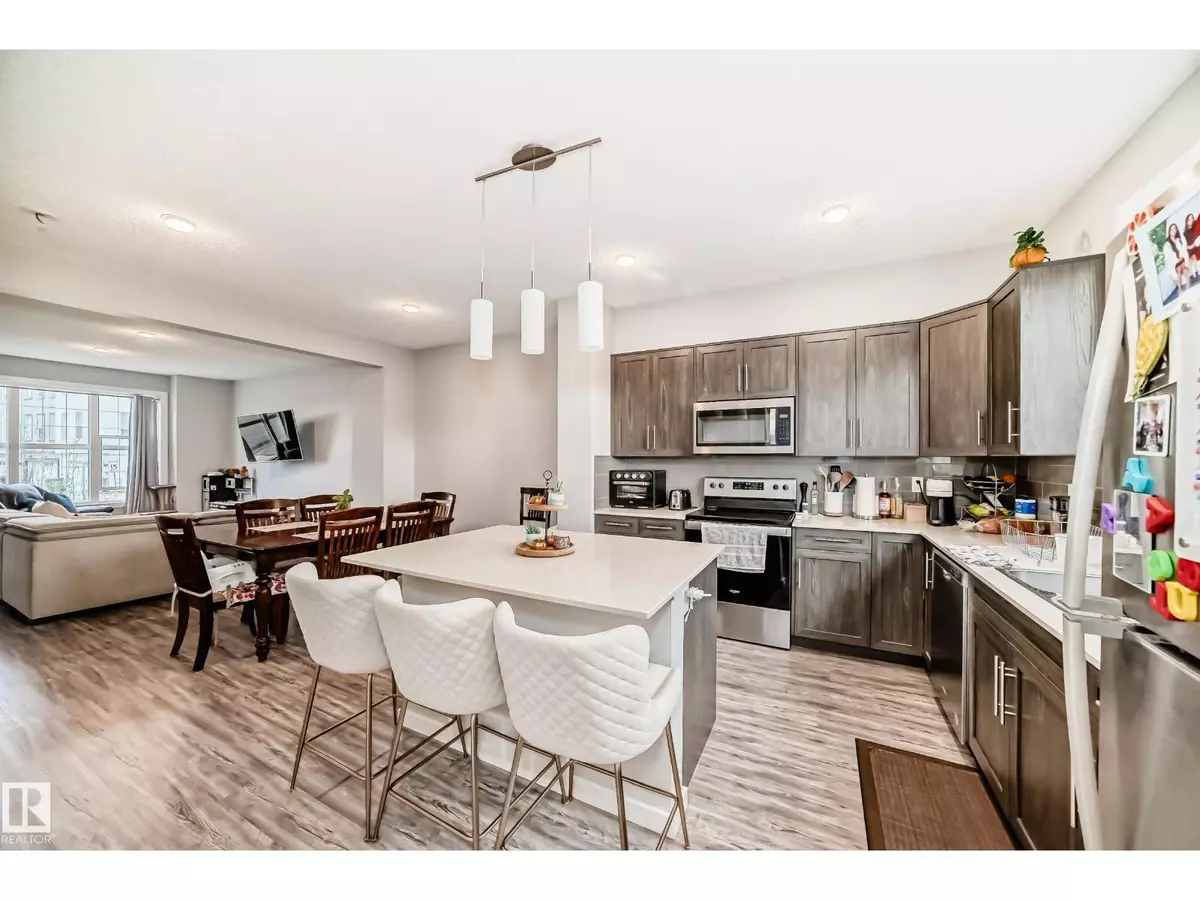HOW MUCH WOULD YOU LIKE TO OFFER FOR THIS PROPERTY?

2609 MAPLE WY NW Edmonton, AB T6T2K1
3 Beds
3 Baths
1,481 SqFt
UPDATED:
Key Details
Property Type Single Family Home, Townhouse
Sub Type Townhouse
Listing Status Active
Purchase Type For Sale
Square Footage 1,481 sqft
Price per Sqft $270
Subdivision Maple Crest
MLS® Listing ID E4463119
Bedrooms 3
Half Baths 1
Year Built 2019
Lot Size 2,441 Sqft
Acres 0.05604597
Property Sub-Type Townhouse
Source REALTORS® Association of Edmonton
Property Description
Location
Province AB
Rooms
Kitchen 1.0
Extra Room 1 Main level 4.72 × 3.93 Living room
Extra Room 2 Main level 2.69 × 3.83 Dining room
Extra Room 3 Main level 3.29 × 3.83 Kitchen
Extra Room 4 Upper Level 3.94 × 3.93 Primary Bedroom
Extra Room 5 Upper Level 3.13 × 2.92 Bedroom 2
Extra Room 6 Upper Level 3.08 × 2.71 Bedroom 3
Interior
Heating Forced air
Exterior
Parking Features Yes
Fence Fence
Community Features Public Swimming Pool
View Y/N No
Total Parking Spaces 3
Private Pool No
Building
Story 2
Others
Ownership Freehold






