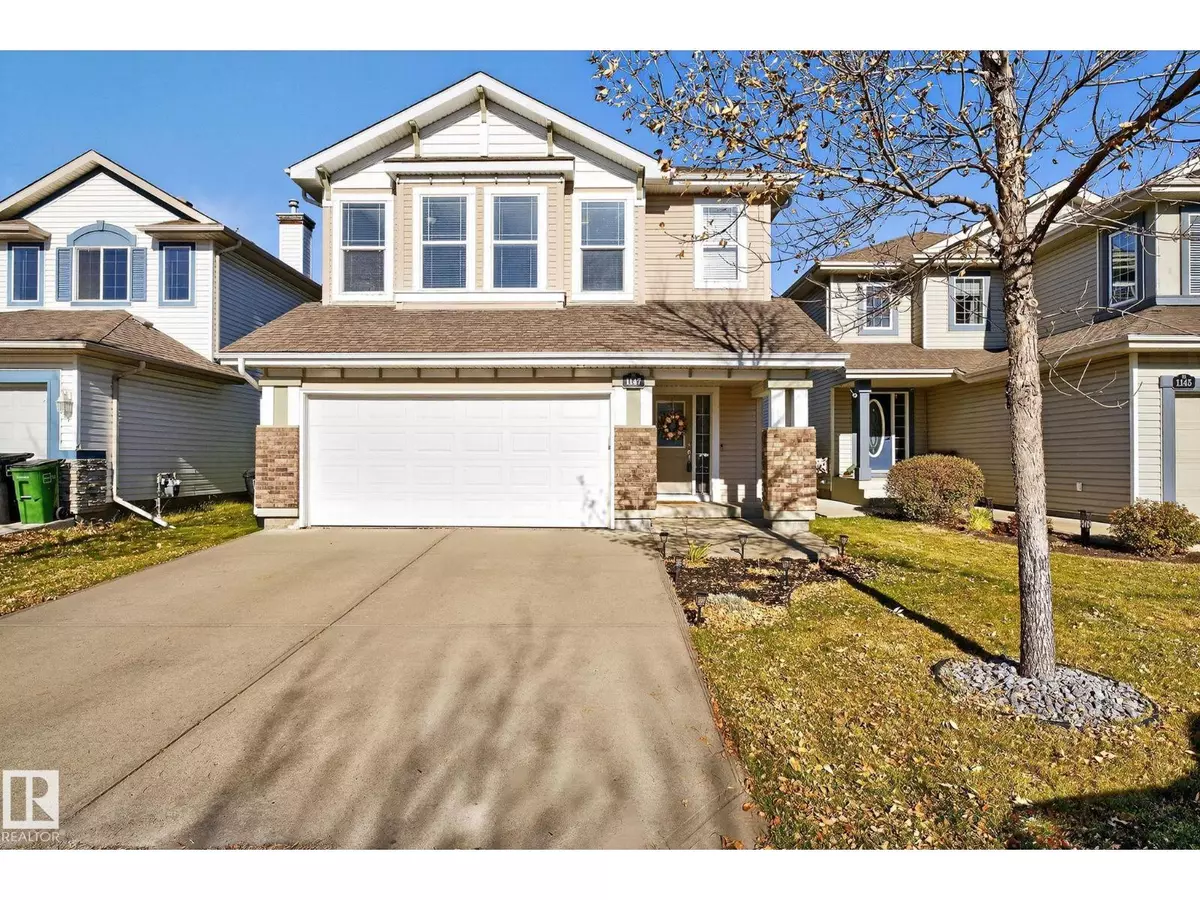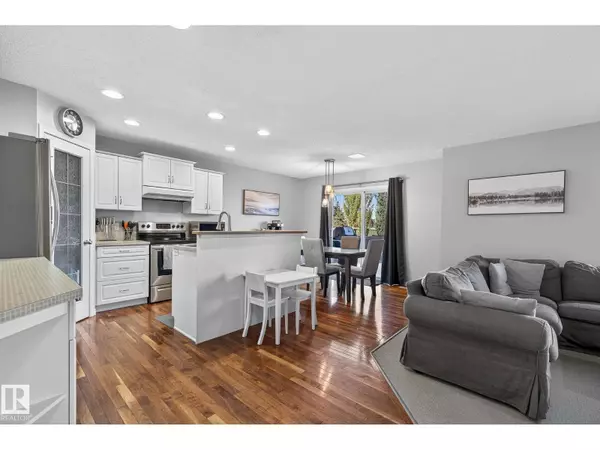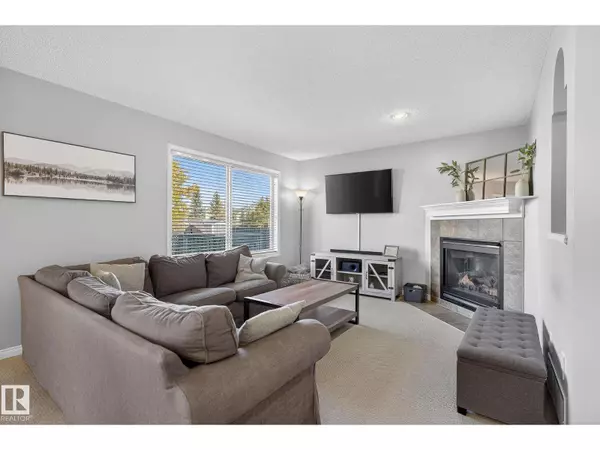HOW MUCH WOULD YOU LIKE TO OFFER FOR THIS PROPERTY?

1147 RUTHERFORD CL SW Edmonton, AB T6W1H5
3 Beds
3 Baths
1,680 SqFt
Open House
Sun Nov 23, 12:00pm - 3:00pm
UPDATED:
Key Details
Property Type Single Family Home
Sub Type Freehold
Listing Status Active
Purchase Type For Sale
Square Footage 1,680 sqft
Price per Sqft $312
Subdivision Rutherford (Edmonton)
MLS® Listing ID E4462520
Bedrooms 3
Half Baths 1
Year Built 2002
Lot Size 4,726 Sqft
Acres 0.10849656
Property Sub-Type Freehold
Source REALTORS® Association of Edmonton
Property Description
Location
Province AB
Rooms
Kitchen 1.0
Extra Room 1 Lower level Measurements not available Bonus Room
Extra Room 2 Main level 4.59 m X 3.51 m Living room
Extra Room 3 Main level 3.65 m X 2.55 m Dining room
Extra Room 4 Main level 5.09 m X 3.23 m Kitchen
Extra Room 5 Upper Level 4.75 m X 4.36 m Family room
Extra Room 6 Upper Level 5.38 m X 3.42 m Primary Bedroom
Interior
Heating Forced air
Exterior
Parking Features Yes
Fence Fence
View Y/N No
Private Pool No
Building
Story 2
Others
Ownership Freehold
Virtual Tour https://unbranded.youriguide.com/cao25_1147_rutherford_close_sw_edmonton_ab/






