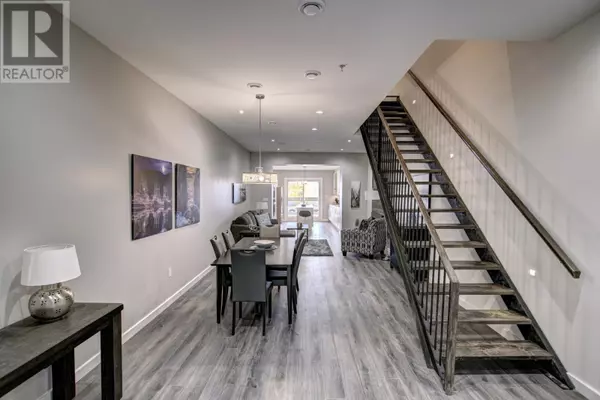HOW MUCH WOULD YOU LIKE TO OFFER FOR THIS PROPERTY?

34 Brine Street St. John's, NL A1E2T3
3 Beds
3 Baths
1,900 SqFt
UPDATED:
Key Details
Property Type Single Family Home
Sub Type Freehold
Listing Status Active
Purchase Type For Sale
Square Footage 1,900 sqft
Price per Sqft $392
MLS® Listing ID 1291655
Bedrooms 3
Half Baths 1
Year Built 2018
Property Sub-Type Freehold
Source Newfoundland & Labrador Association of REALTORS®
Property Description
Location
Province NL
Rooms
Kitchen 1.0
Extra Room 1 Second level 13X14 Laundry room
Extra Room 2 Second level 5pc Ensuite
Extra Room 3 Second level 3pc Ensuite
Extra Room 4 Second level 13X14 Primary Bedroom
Extra Room 5 Second level 13X14 Bedroom
Extra Room 6 Third level 12.11 X 14.11 Not known
Interior
Heating Heat Pump
Cooling Air exchanger, Central air conditioning
Flooring Ceramic Tile
Exterior
Parking Features Yes
Garage Spaces 1.0
Garage Description 1
View Y/N No
Private Pool No
Building
Story 1
Sewer Municipal sewage system
Others
Ownership Freehold






