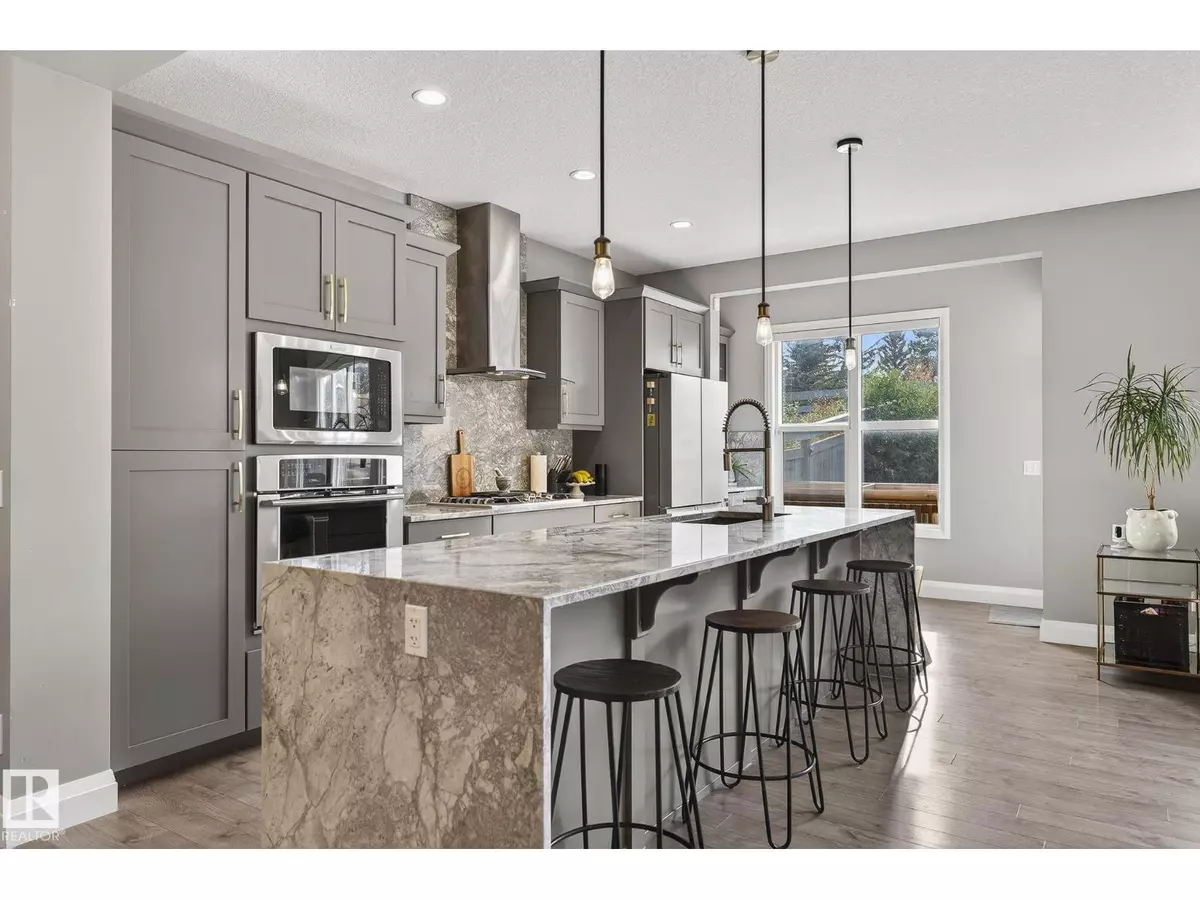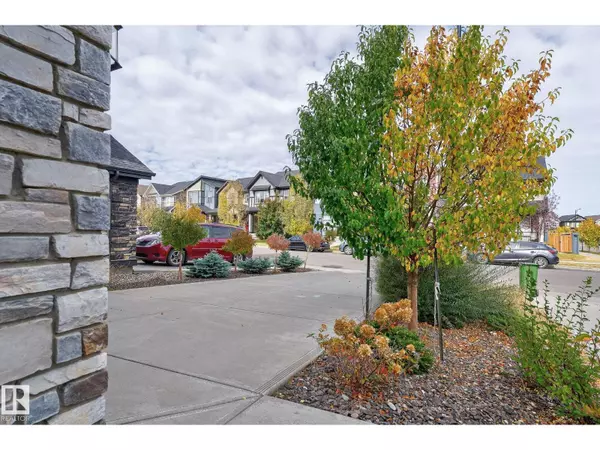HOW MUCH WOULD YOU LIKE TO OFFER FOR THIS PROPERTY?

1737 DUMONT CRESCENT SW Edmonton, AB T6W3J2
3 Beds
3 Baths
2,221 SqFt
UPDATED:
Key Details
Property Type Single Family Home
Sub Type Freehold
Listing Status Active
Purchase Type For Sale
Square Footage 2,221 sqft
Price per Sqft $292
Subdivision Desrochers Area
MLS® Listing ID E4461454
Bedrooms 3
Half Baths 1
Year Built 2017
Property Sub-Type Freehold
Source REALTORS® Association of Edmonton
Property Description
Location
Province AB
Rooms
Kitchen 1.0
Extra Room 1 Main level 12'5\" x 14'11 Living room
Extra Room 2 Main level 13'8\" x 11'2\" Dining room
Extra Room 3 Main level 10'1\" x 18'11 Kitchen
Extra Room 4 Upper Level 12'2\" x 15'5\" Primary Bedroom
Extra Room 5 Upper Level 10'8\" x 11'5\" Bedroom 2
Extra Room 6 Upper Level 12' x 11'6\" Bedroom 3
Interior
Heating Forced air
Cooling Central air conditioning
Exterior
Parking Features Yes
Fence Fence
View Y/N No
Total Parking Spaces 4
Private Pool No
Building
Story 2
Others
Ownership Freehold
Virtual Tour https://homes.propertyinsights.ca/sites/bezrxez/unbranded






