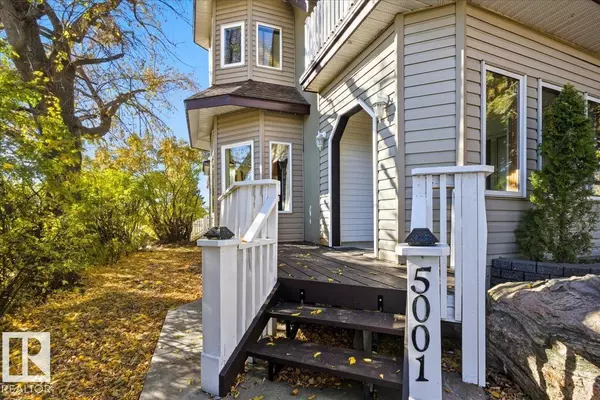HOW MUCH WOULD YOU LIKE TO OFFER FOR THIS PROPERTY?

5001 42 AV Wetaskiwin, AB T9A0B5
2 Beds
3 Baths
2,188 SqFt
UPDATED:
Key Details
Property Type Single Family Home
Sub Type Freehold
Listing Status Active
Purchase Type For Sale
Square Footage 2,188 sqft
Price per Sqft $169
Subdivision Parkdale (Wetaskiwin)
MLS® Listing ID E4460985
Bedrooms 2
Year Built 1928
Lot Size 5,980 Sqft
Acres 0.13729174
Property Sub-Type Freehold
Source REALTORS® Association of Edmonton
Property Description
Location
Province AB
Rooms
Kitchen 1.0
Extra Room 1 Basement Measurements not available Storage
Extra Room 2 Basement Measurements not available Laundry room
Extra Room 3 Main level 3.47 m X 7.2 m Living room
Extra Room 4 Main level 5.47 m X 4.68 m Dining room
Extra Room 5 Main level 3.66 m X 3.48 m Kitchen
Extra Room 6 Main level 2.39 m X 3.51 m Den
Interior
Heating Forced air
Cooling Window air conditioner
Exterior
Parking Features No
View Y/N No
Private Pool No
Building
Story 2
Others
Ownership Freehold
Virtual Tour https://youriguide.com/5001_42_ave_wetaskiwin_ab/






