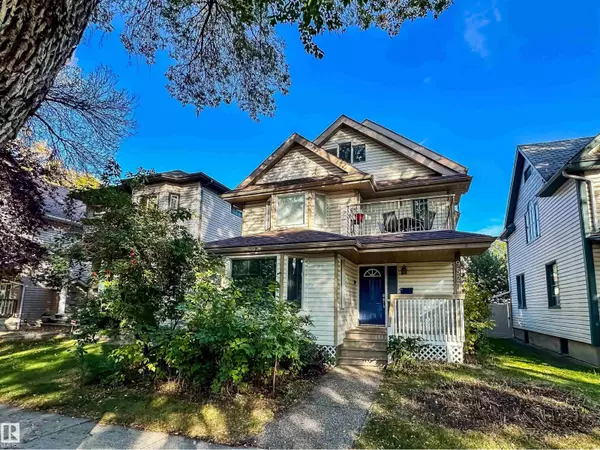HOW MUCH WOULD YOU LIKE TO OFFER FOR THIS PROPERTY?

9527 100A ST NW Edmonton, AB T5K0V5
3 Beds
3 Baths
2,639 SqFt
UPDATED:
Key Details
Property Type Single Family Home
Sub Type Freehold
Listing Status Active
Purchase Type For Sale
Square Footage 2,639 sqft
Price per Sqft $255
Subdivision Rossdale
MLS® Listing ID E4460925
Bedrooms 3
Half Baths 1
Year Built 1990
Lot Size 3,325 Sqft
Acres 0.07635309
Property Sub-Type Freehold
Source REALTORS® Association of Edmonton
Property Description
Location
Province AB
Rooms
Kitchen 1.0
Extra Room 1 Main level 5.561 m X 4.356 m Living room
Extra Room 2 Main level 3.655 m X 3 m Dining room
Extra Room 3 Main level 3.701 m X 3.64 m Kitchen
Extra Room 4 Main level 4.303 m X 3.872 m Breakfast
Extra Room 5 Main level 1.976 m X 1.62 m Laundry room
Extra Room 6 Upper Level 4.396 m X 4.271 m Primary Bedroom
Interior
Heating Forced air
Fireplaces Type Unknown
Exterior
Parking Features Yes
Fence Fence
View Y/N No
Total Parking Spaces 2
Private Pool No
Building
Story 2.5
Others
Ownership Freehold
Virtual Tour https://www.youtube.com/watch?v=GtXMFA6CGtI






